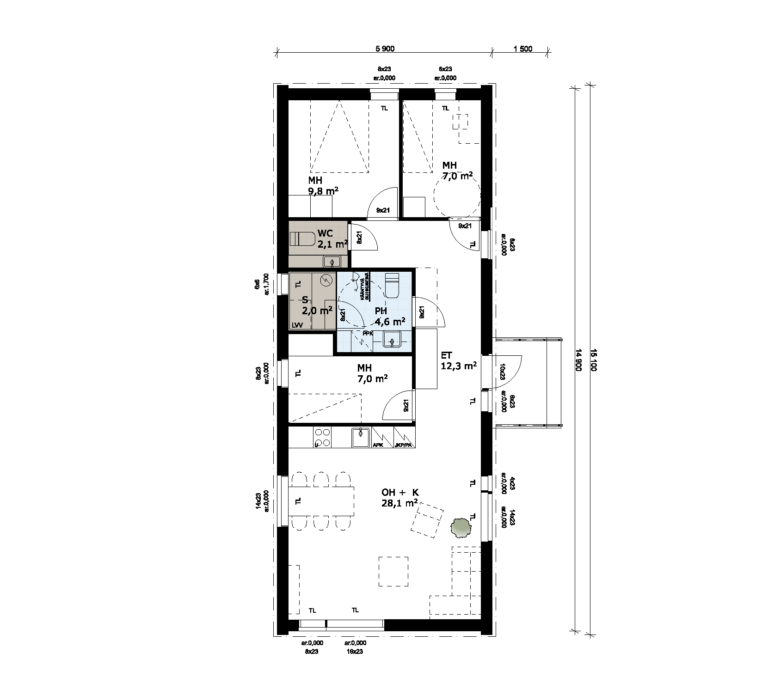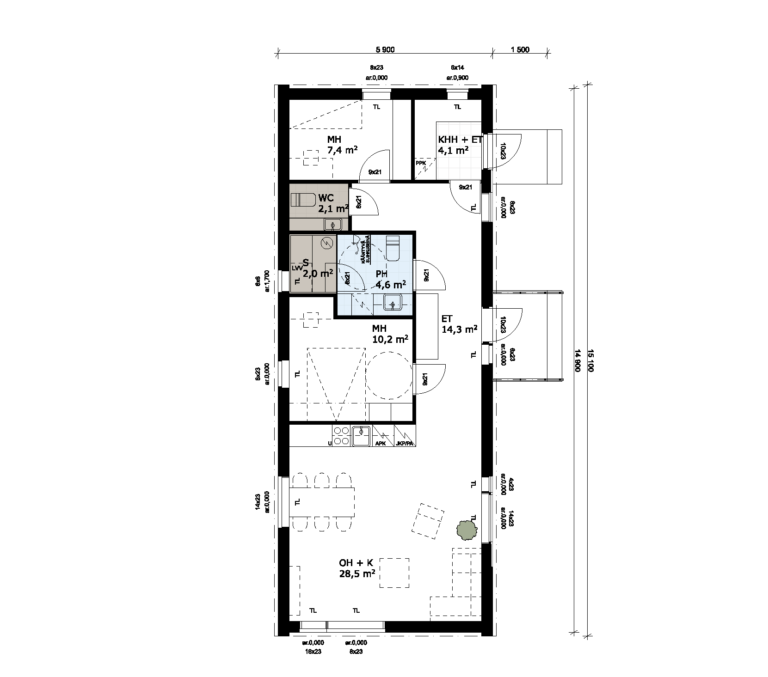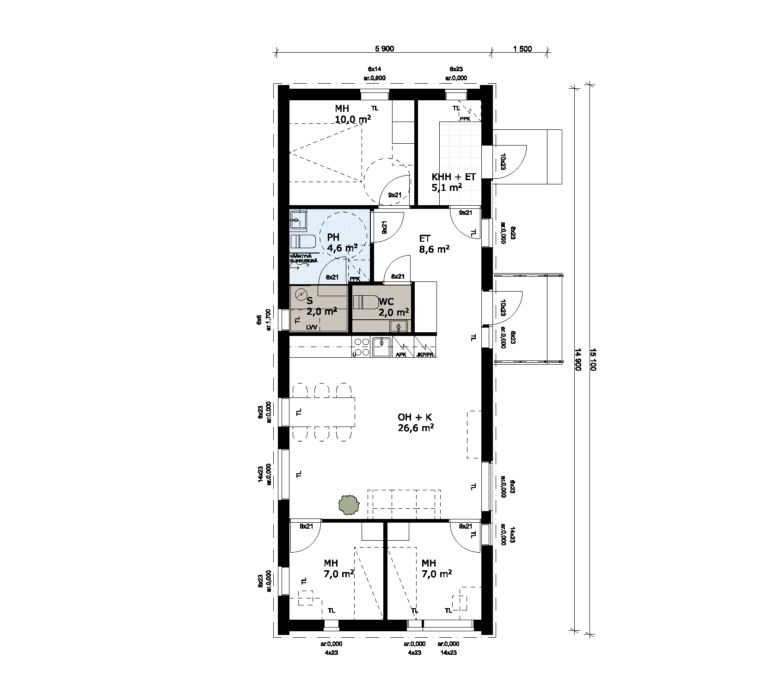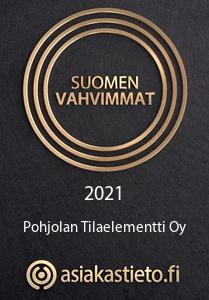oma
Range of houses
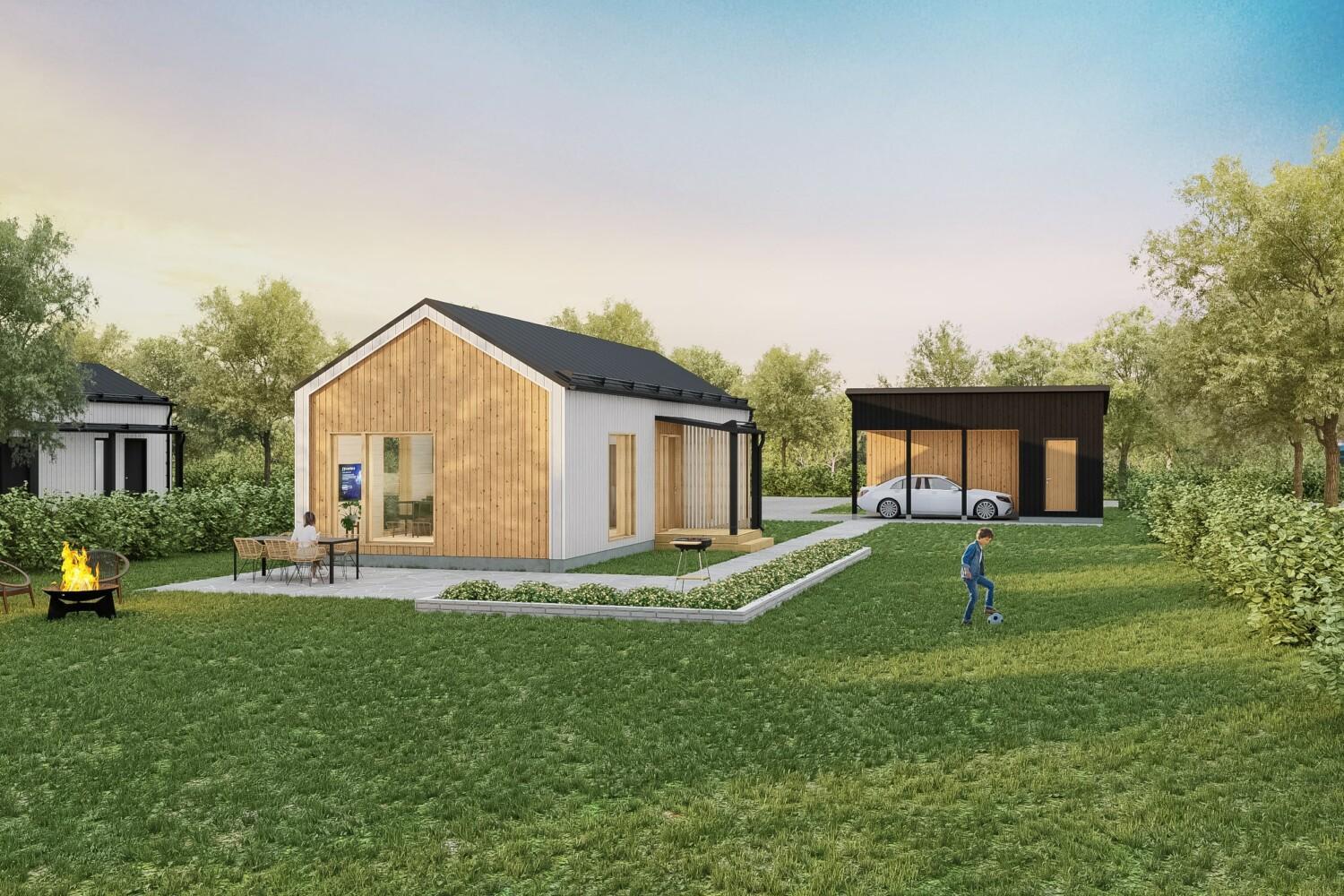
OMA 88 / 75,5 m²
Living room + 3 bedrooms + kitchen + bathroom + sauna + toilet + hallway
Living room + 2-3 bedrooms + kitchen + bathroom + sauna + toilet + hallway + utility room
A larger home for larger experiences.
HAWO’s largest house model does not fit in the traditional one-use mold. Three different blueprints bring practical alternatives within the same square metres.
Do you long for a modern, spacious home for grown-ups? With an office and a large combined kitchen and livingroom? Or three bedroom s and a utility room for a family’s needs? In this multidimensional model the functions are there.
Will you choose a blueprint for a lakeside lot so that the living room is located at the end of the house and the large windows present a beautiful body of water? Or will the detached house be located on a suburbian street when the windows of your living room show your own back yard and garden?
The warm shades of wood and modern Nordic mixes of light and dark surfaces finish your own home’s feeling whichever the setting.
3 or 4 rooms + kitchen + bathroom + sauna + toilet + hallway (+ utility room)
Floor area: 88.0 m²
Living area: 75.5 m²
+ outdoor storage 2.1 m²
HAWO Oma 88 is a compact 3-bedroom family house. Its design is based on practicality and convenience.
With options for the number of bedrooms and high-quality materials we will build the customer a distinctive, modern and practical home. All ready and steady both on the inside and outside.
For larger everyday experiences.

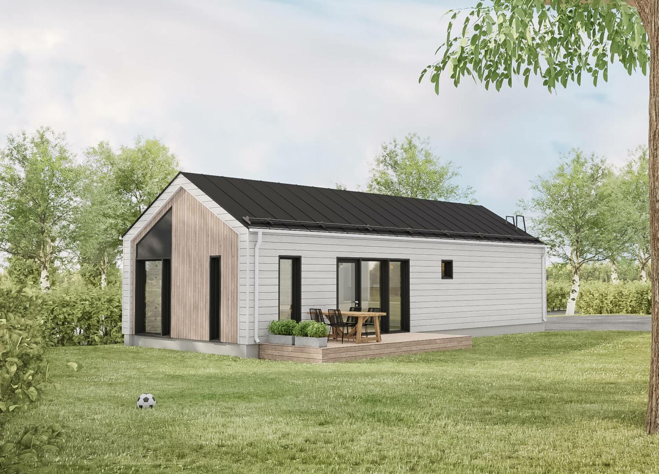
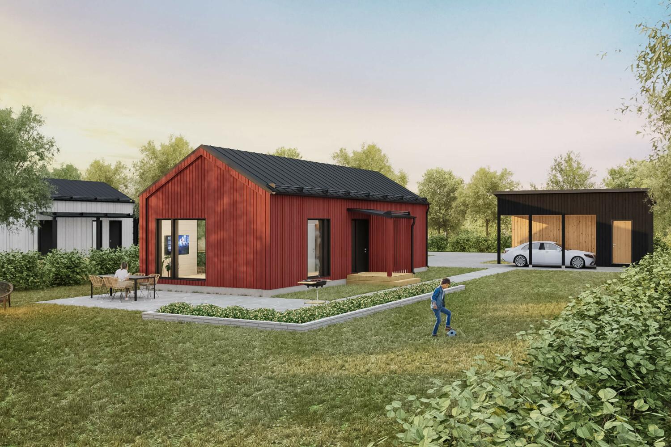
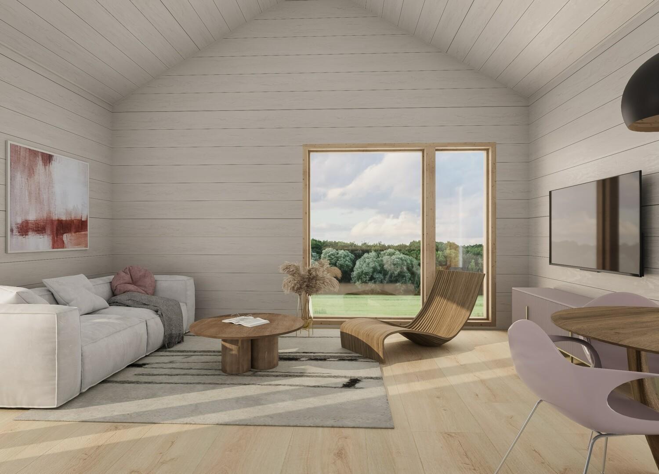
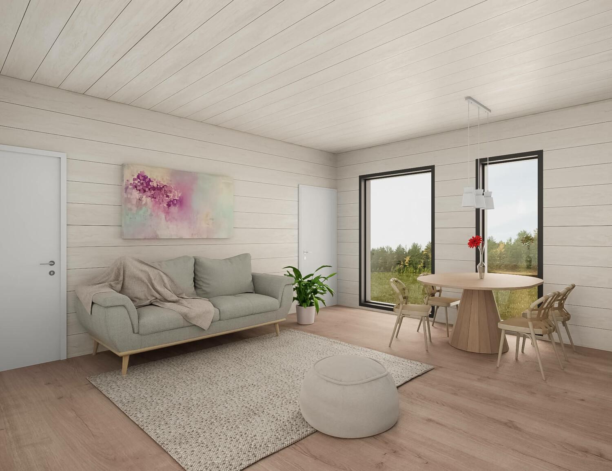
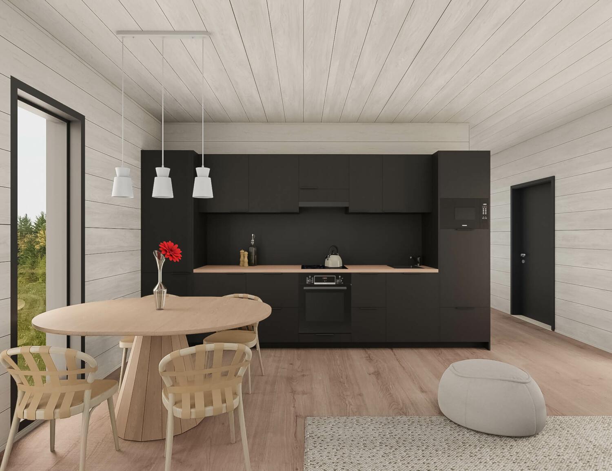
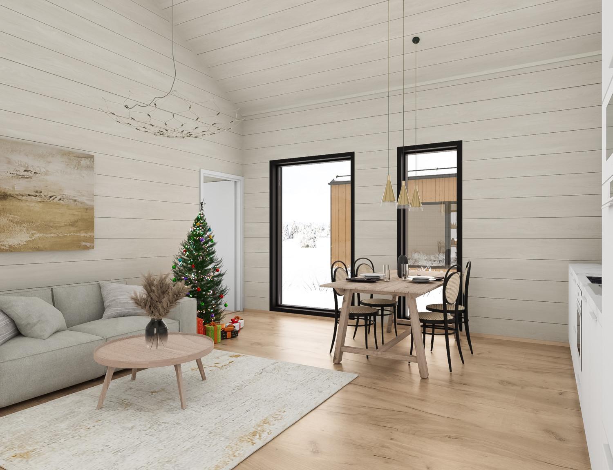
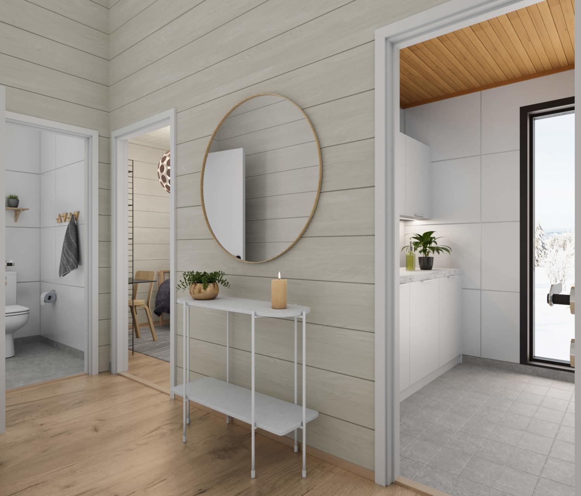
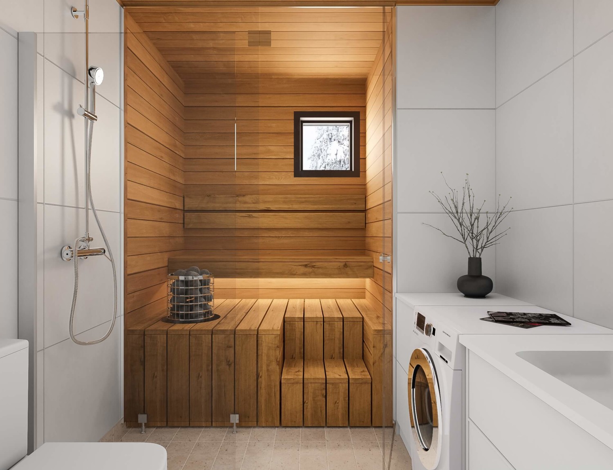
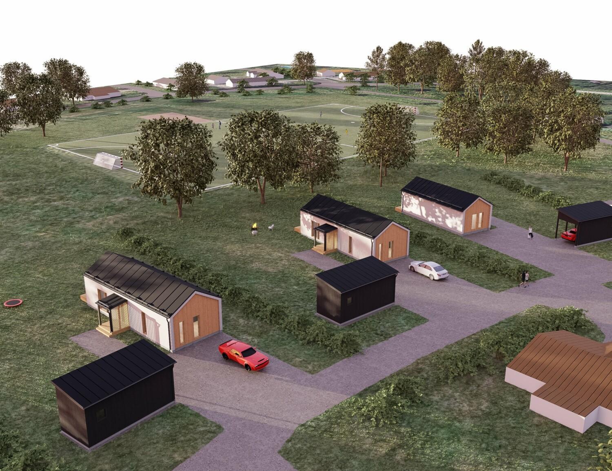
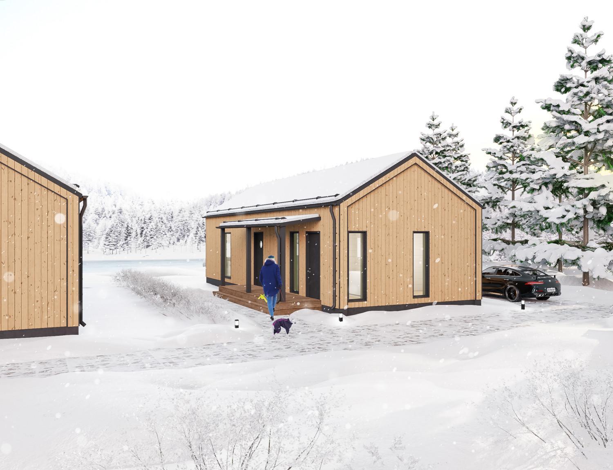
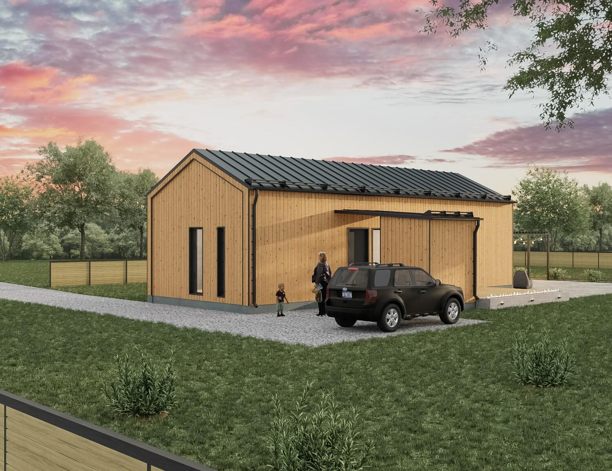
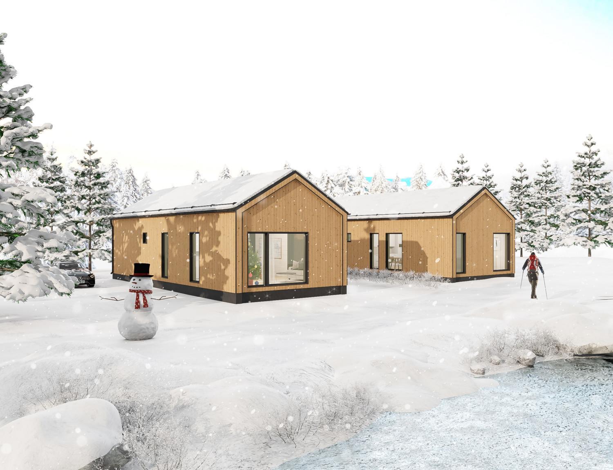
oma
The purchase of a HAWO Oma includes the following:
- A modern house built on an innovative steel foundation and fully completed indoors
- The drawings and plans necessary for the building permit application (excluding the site plan)
- Instructions for earthworks and ground frost protection
- Installation (transport, alignment, sewer connection, gutters, snow guards, etc.)
- A house folder for the inspected building (production documents, instructions for maintenance and use, etc.)
- A superior housing experience arising from the high quality provided by HAWO!
The following standard equipment is included in Oma 88 houses:
- Exterior cladding: horizontal spruce panel 145 mm
- black tin roof
- Interior panelling: spruce panel 212 mm
- Vinyl flooring with an oak pattern
- Underfloor heating throughout the building
- Mechanical ventilation with heat recovery
- Oma kitchen: refrigerator/freezer, electric hob with four burners, extractor hood, oven, dishwasher, surface material options
- Bathroom: underfloor heating, floor tiles (10 × 10 cm), bathroom wall panels (width: 60 cm), toilet seat, sink and faucet, bidet, sink cabinet and mirror, connection for a washing machine, sauna panel (95 mm) on the ceiling
- Utility room: bathroom wall panels (width: 60 cm), floor tiles (10 × 10 cm), connection for a washing machine, sauna panel (95 mm) on the ceiling
- Sauna: glass wall, benches and sauna panel (95 mm), electric stove, water heater under the sauna benches
Contact Us
Our team will be glad to answer any questions about your project. Together, we will find a solution that meets your accommodation and housing needs.
We will contact you within a few days!
