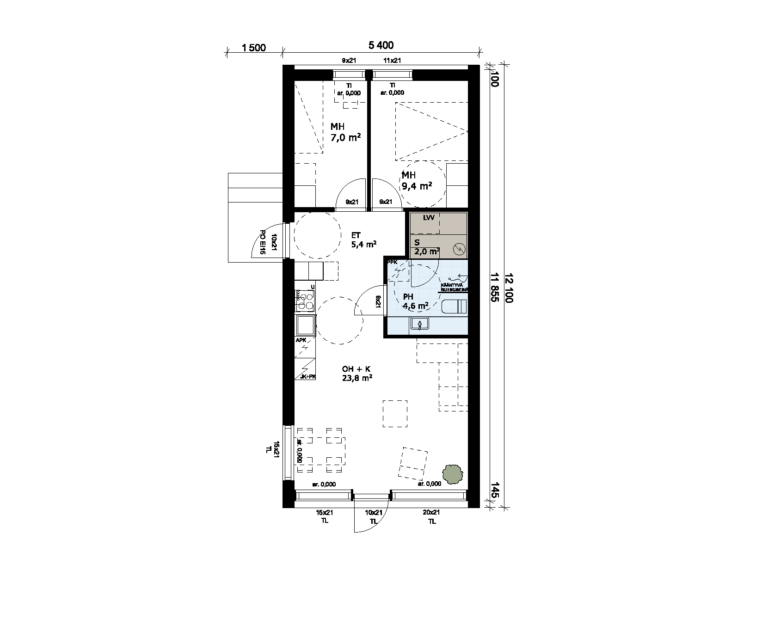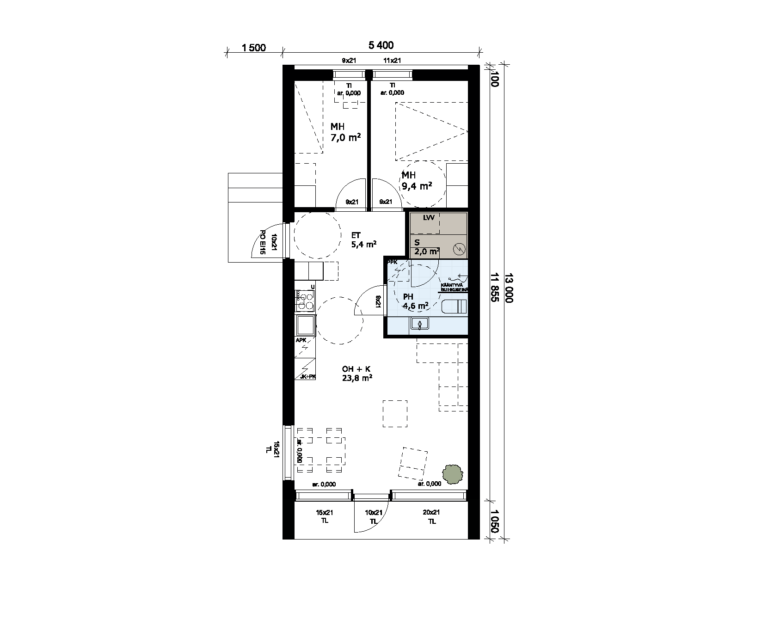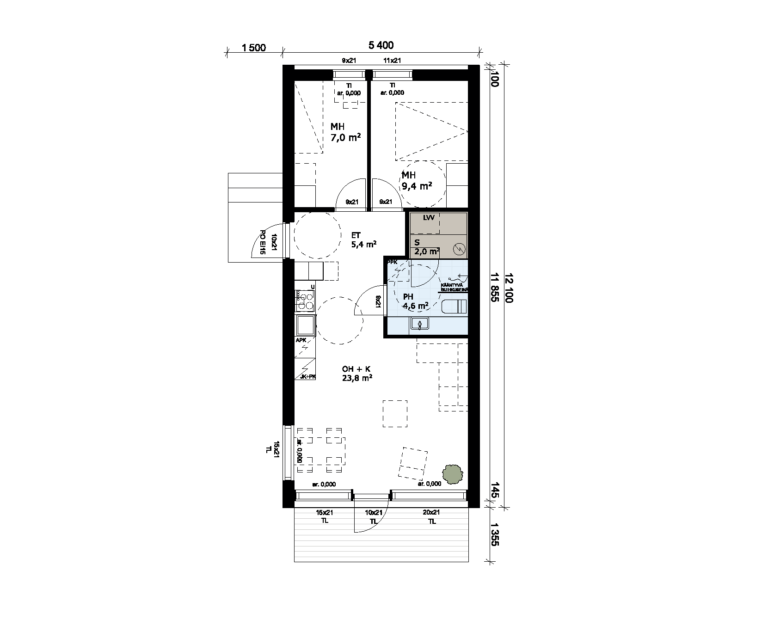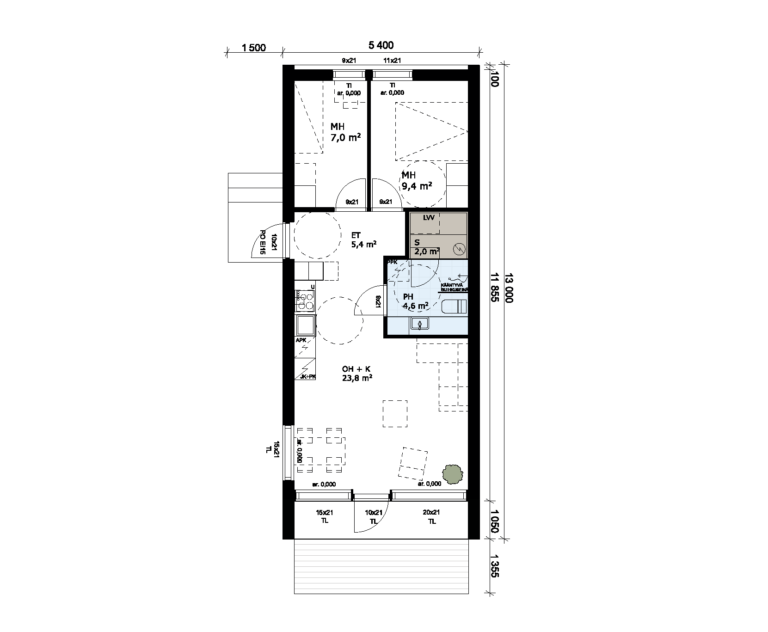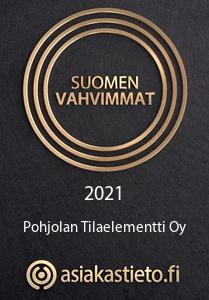oma
Range of houses

OMA 65 / 54,5 m²
3 rooms + kitchen + bathroom + sauna + storage
A two-bedroom house – a compact home for a small family.
In this two-bedroom house, 55 square metres contain two bedrooms, hallway, spacious combined kitchen/living room and of course your own sauna. The rooms have tall windows to create a feeling of space and bring natural light throughout this pragmatic home.
Its design is based on a balance between shared space and privacy.
The Oma 65 is a reasonably sized home with two bedrooms, a sauna, a spacious combined kitchen and living room with ample natural light and a covered terrace. It is suitable for households of two or three people, and there is also enough space for a pet.
With high-quality materials, we build a personalised and comfortable home for the resident.
A well-designed compact home for families!
3 rooms + kitchen + bathroom + sauna
Floor area: 65.0 m²
Living area: 54.5 m²
+ outdoor storage 2.1 m²
oma
The purchase of a HAWO Oma includes the following:
- A modern house built on an innovative steel foundation and fully completed indoors
- The drawings and plans necessary for the building permit application (excluding the site plan)
- Instructions for earthworks and ground frost protection
- Installation (transport, alignment, sewer connection, gutters, snow guards, etc.)
- A house folder for the inspected building (production documents, instructions for maintenance and use, etc.)
- A superior housing experience arising from the high quality provided by HAWO!
The following standard equipment is included in Oma 65 houses:
- Exterior cladding (horizontal spruce panels 145 mm, topcoated)
- Black tin roof
- Terrace steps (impregnated wood)
- Interior panelling: light-coloured glued spruce panel 215 mm
- Vinyl flooring with a wood pattern
- Underfloor heating throughout the building
- Mechanical ventilation with heat recovery
- Oma kitchen: refrigerator/freezer, electric hob with four burners, extractor hood, oven, dishwasher, surface material options
- Bathroom: underfloor heating, floor tiles (10 × 10 cm), bathroom wall panels (width: 60 cm), toilet seat, sink and faucet, bidet shower, sink cabinet and mirror, connection for a washing machine, sauna panel (95 mm) on the ceiling
- Sauna: glass wall, benches and sauna panel (95 mm), electric stove, water heater under the sauna benches
- Outdoor storage
Contact us
Our team will be glad to answer any questions about your project. Together, we will find a solution that meets your accommodation and housing needs.
We will contact you within a few days!
