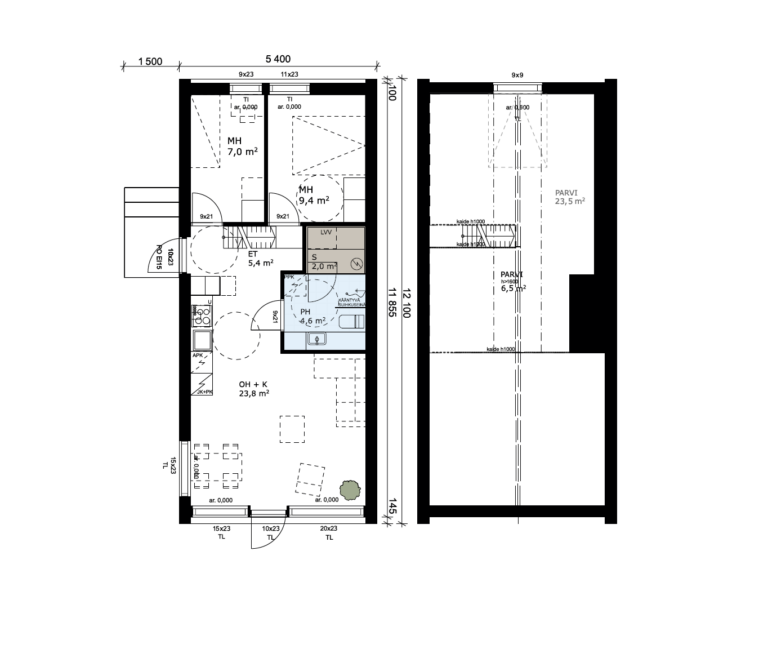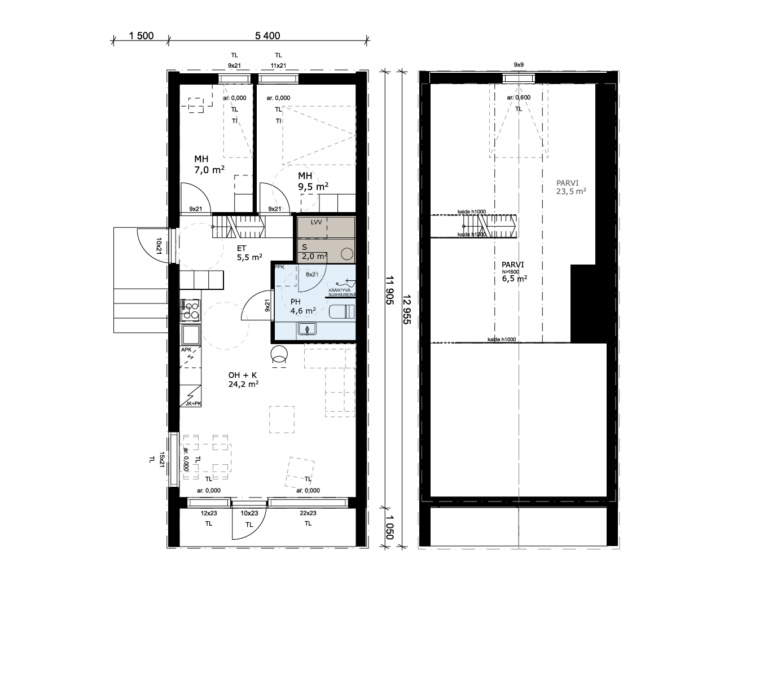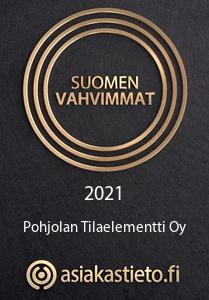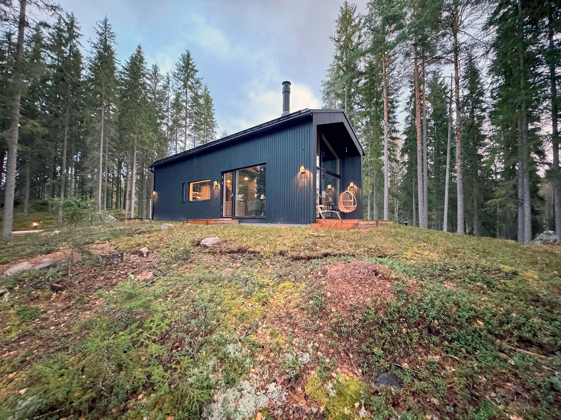
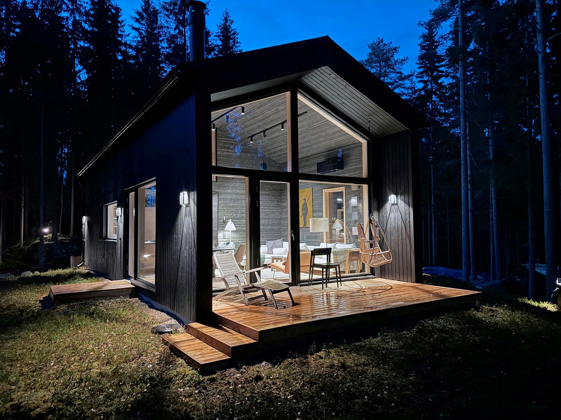
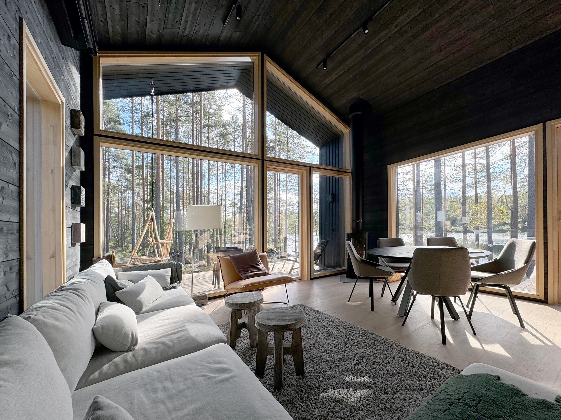
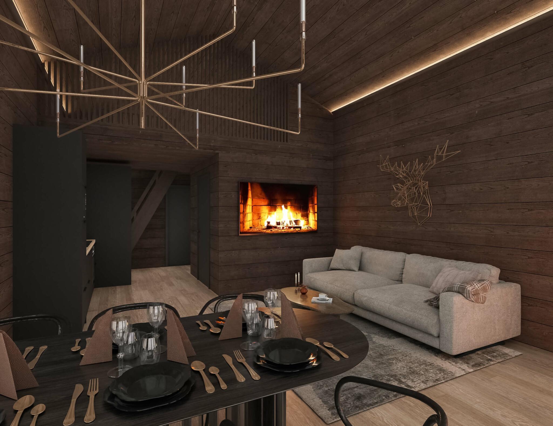
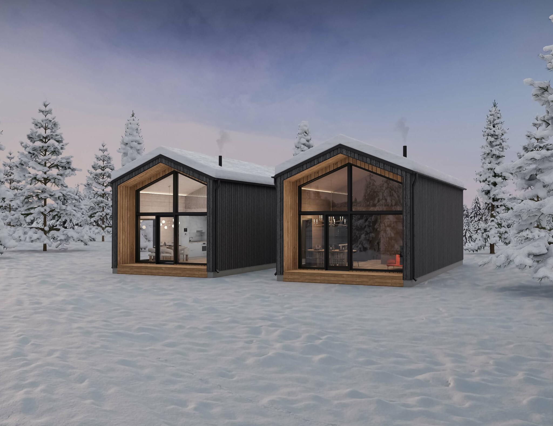
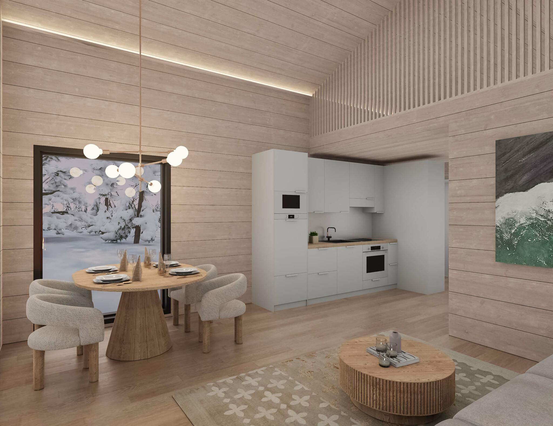
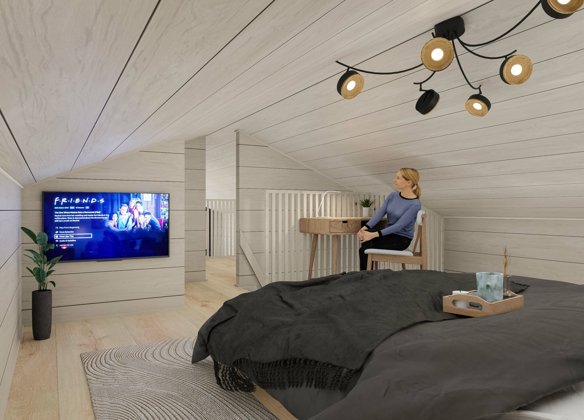
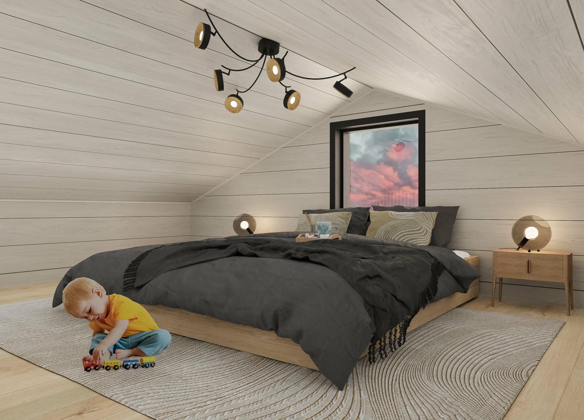
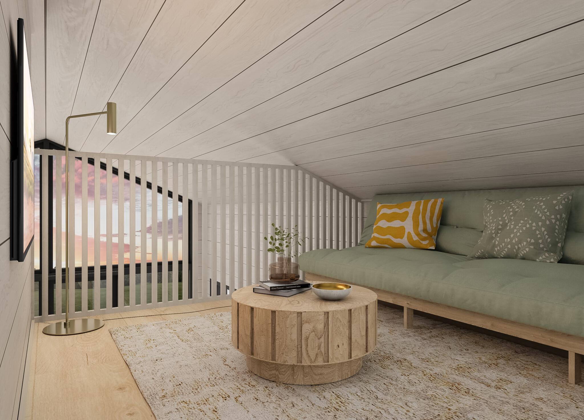
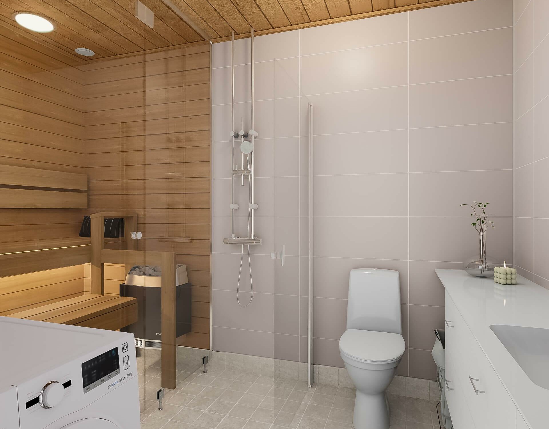
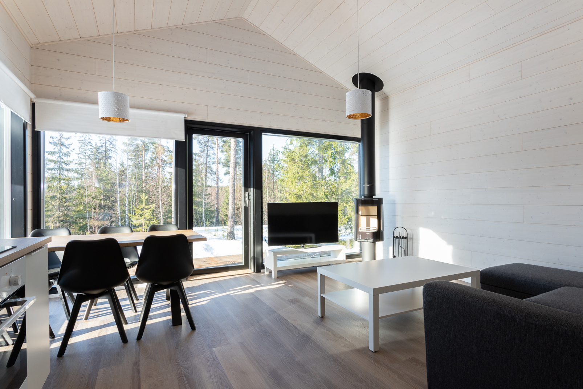
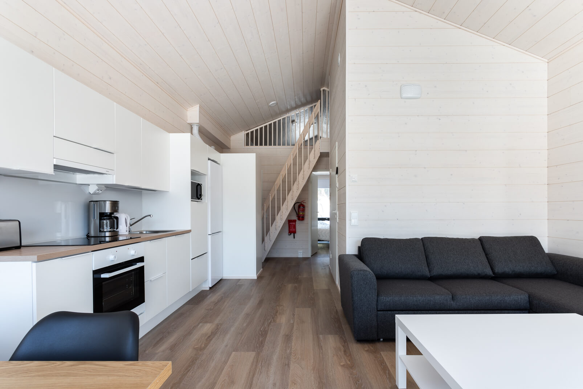
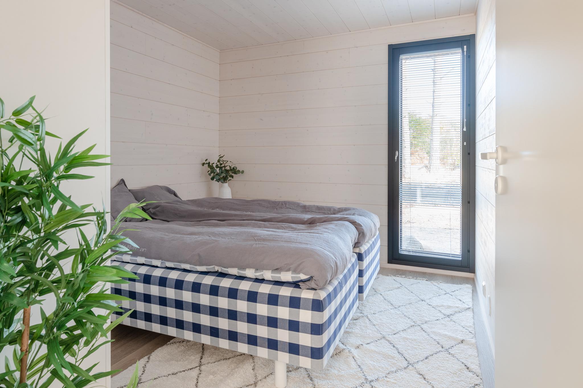
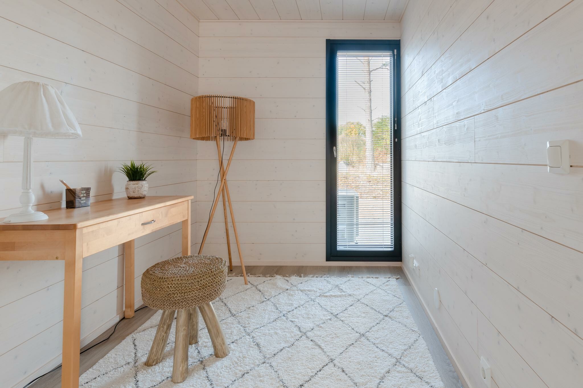
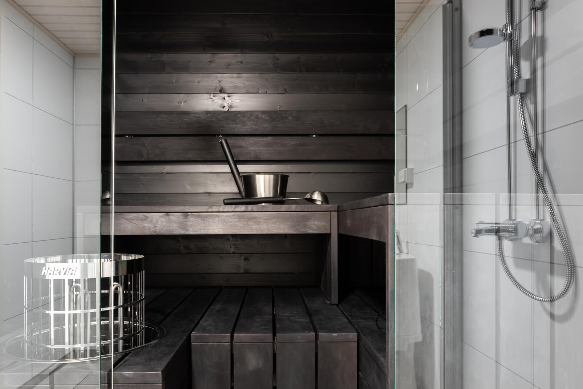
OMA 65 LOFT / 54.5 m² + loft
Living room + 2 bedrooms + kitchen + bathroom + bedroom + sauna + loft
Lofty and incredibly spacious.
This ample two-bedroom house is a home for people who enjoy a combination of open and effectively used spaces.
The amazing height of the living room comes with the addition of a large, 23-square meter loft above the two bedrooms. The loft enables a good night’s sleep for quite many or some creative use of the space for more everyday use. It includes a wonderful view over the modern kitchen and living areas, where the large windows are quite the eye-catchers.
The whole house from the dining area to the back of the loft feels amazingly luxurious, and the separate two bedrooms plus sauna bring a welcome amount of peace and quiet to your days. The spacious common area manages to maintain a certain feeling of intimacy and being at home, together.
3 rooms + kitchen + bathroom + sauna + loft
Floor area: 65.0 m²
Living area: 61.0 m² + loft
HAWO Oma is a modern range of houses fulfilling all regulations and guidelines for permanent housing solutions in Finland.
Through our innovative construction method we can deliver to your plot of land a complete single-family house of up to 3 bedrooms within a few months from order, with genuine ease. Installation for being move-in ready can be finalized already during the delivery day.
All you need to your plot of land is a flat, frost-protected base and the outlets for electricity, water and plumbing in their designated location. All drawings and instructions for this are also provided by us!
oma 65 loft
The purchase of a Hawo house includes the following:
- A modern house built on an innovative steel foundation and fully completed indoors
- The drawings and plans necessary for the building permit application (excluding the site plan)
- Instructions for earthworks and ground frost protection
- Installation (transport, alignment, sewer connection, gutters, snow guards, etc.)
- A house folder for the inspected building (production documents, instructions for maintenance and use, etc.)
- The experience of ease in a modern and high-quality construction project!
The following standard equipment is included in Oma 65 Loft houses:
- Exterior cladding: horizontal spruce panels 145 mm, tin roof
- Interior panelling: horizontal spruce panel 212 mm
- Vinyl flooring with an oak pattern
- Underfloor heating throughout the building
- Mechanical ventilation with heat recovery
- Kitchen 2800: refrigerator/freezer, electric hob with four burners, extractor hood, oven, dishwasher, surface material options
- Bathroom: underfloor heating, floor tiles (10 × 10 cm), bathroom wall panels, toilet seat, sink and faucet, bidet shower, sink cabinet and mirror, water heater, connection for a washing machine, sauna panel (95 mm) on the ceiling
- Sauna: glass wall, benches and sauna panel (95 mm), electric stove, water heater under the sauna benches
- Loft with a bannister, stairs with a handrail, anti-skid steps
Contact us
We are happy to answer any questions regarding your project.
Together we can look for a solution to your housing and living needs.
Please tell us a few details about your plans and ask boldly, we’ll be in touch within a few days’ time!
