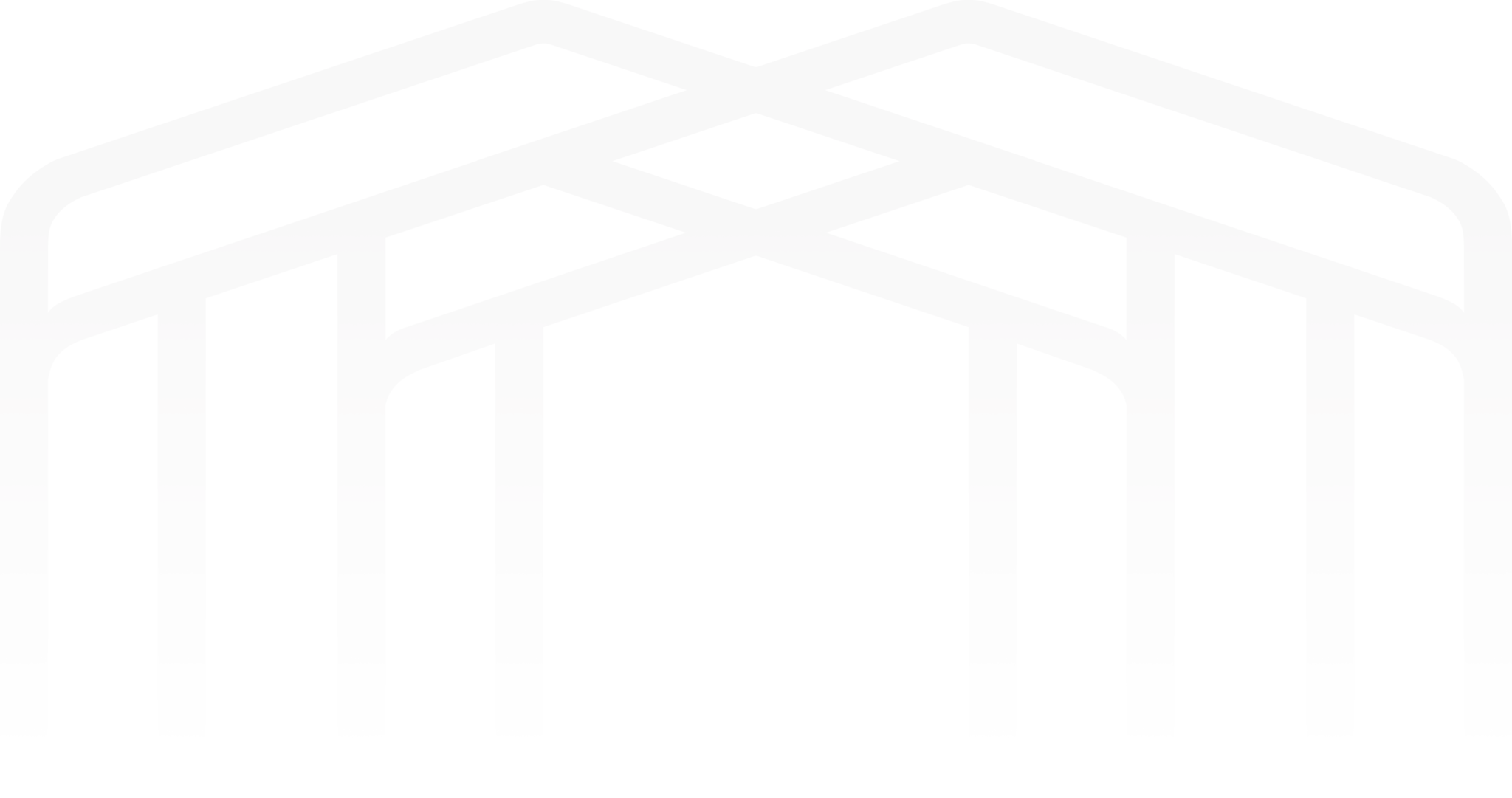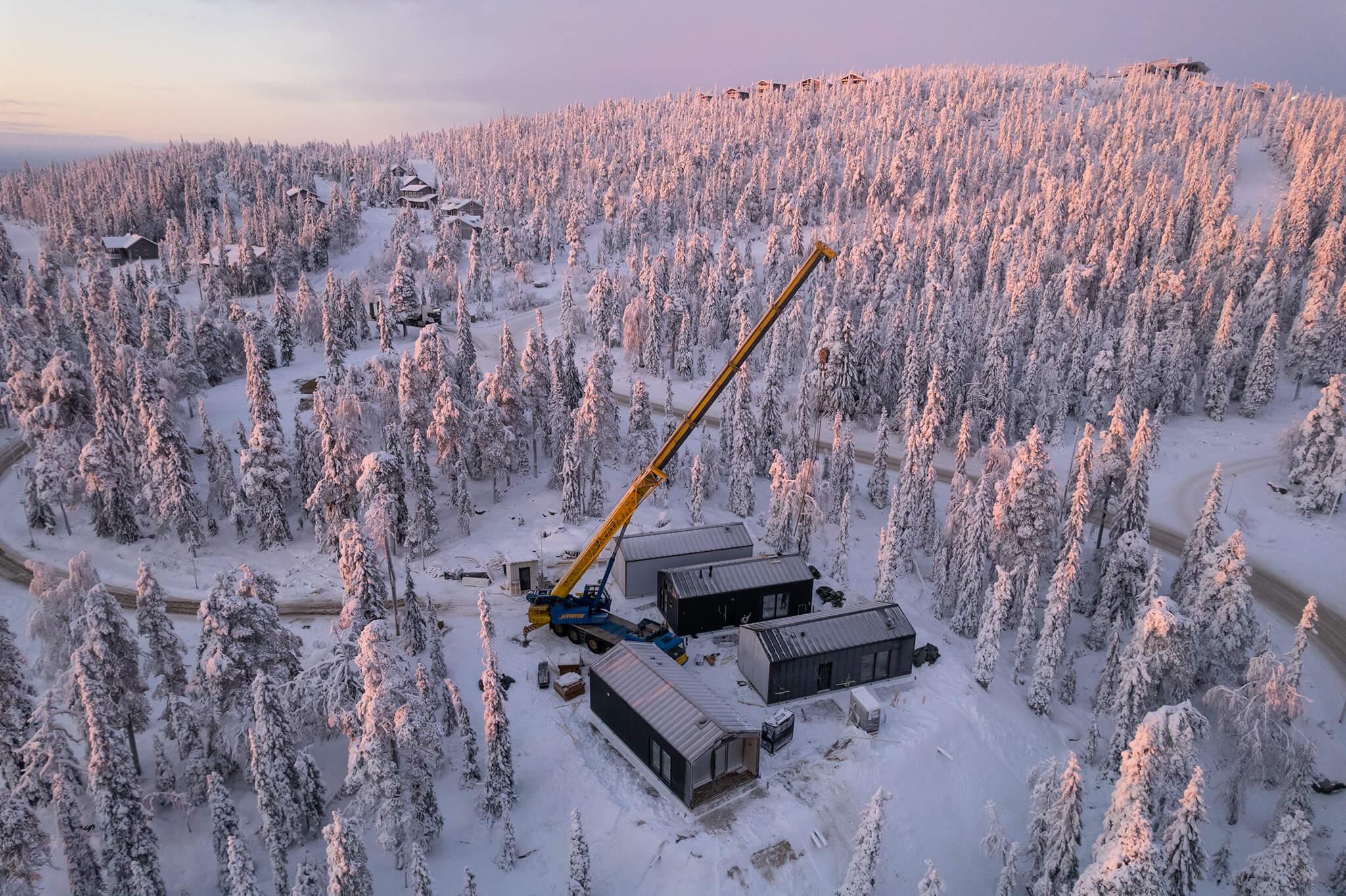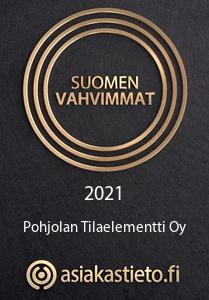
Quality arises from experience
What is HAWO?
• HAWO is a manufacturer and supplier of high-quality houses and holiday homes.
• Our operations are guided by professional pride. The customers can be proud of our houses.
• Our mission is to make our customers’ operations more effortless and profitable.
• “Hawo” is a pseudoword that conveys the look and feel of Finnish and Scandinavian quality.
• HAWO represents state-of-the-art construction – quality arises from experience.
Hawo. Havu (spruce or pine branch). Wood. Scandinavian. Warmth. Quality. These are the essence of HAWO.
Our construction concept
HAWO’s concept is based on our desire to find a solution for traditional construction problems: the slowness and high cost of construction, as well as allergy and humidity problems caused by structures. The idea emerged that concrete must be abandoned.
HAWO’s steel foundation structure is the result of more than ten years of product development. It is a base floor element consisting of corrugated steel sheets and urethane insulation. The element is safe structurally and in terms of indoor air. We have a European patent for our innovative foundation structure. Thanks to our production method, houses are fully completed indoors, with a lower carbon footprint than usual.
Product development at HAWO is guided by our customers’ experiences. Our manufacturing process has been audited, and HAWO has been issued with an FC-5:2014 verification certificate for the construction of elements with a timber structure.
Our concept also includes the transport and installation of houses. Their installation can be completed as quickly as in two hours! Slow concrete casting or separate foundation elements are not needed. An even surface with no ground frost damage on the site is enough (typically a gravel base and ground frost insulation), along with the necessary water supply, sewer and electrical connections. Instructions for earthworks are available from us. When the site is ready, we deliver the house as a turnkey solution.
Benefits of the concept for our customers...
• Well-designed – effective use of space
The floor plans of HAWO’s houses are designed by professionals and are always optimal for the purpose of use. They are based on functionality and comfort, which arise from high-quality surface materials and equipment. As our customer, you can choose from a variety of options, of course.
• Short delivery times – the quicker, the better.
Our standard range of houses enables efficient production and delivery times as short as eight weeks for individual houses. It also considerably reduces the time required to complete larger projects. As one of our customers put it, “with quick completion, the investment will begin to generate returns quickly”.
• On-site construction has been minimised – the foundations can be completed in a day
Thanks to our innovative steel foundation structure and in-factory construction, we have been able to minimise on-site construction. Arduous concrete foundations are not required; the house is delivered in one piece, fully completed on the inside and outside. It only needs to be unloaded into its place. After transportation, the installation team mounts the plinth boards, fixed ladder or gutters, for example, and completes any other finishing work. When the earthworks have been completed on the site, we deliver the houses and install them ready for use, even within the same day. This means that our customers will also be able to finish the yard almost completely before the delivery of the houses.
• Transferability – Hawo is where the heart is
Thanks to their stiff base floor structure, which involves corrugated steel sheets, HAWO houses can be transferred easily in one piece to a new location. A HAWO home is where the heart is – literally! Transferability reduces the risk related to the investment, because the houses can be sold or replaced with a larger or smaller model, or their positioning can be changed if necessary. Construction does not therefore need to be final: the solutions can be changed when the needs change.
• Lower carbon footprint – a contribution to climate efforts
The carbon footprint of the materials used in the steel foundations is more than 50% lower than that of concrete foundations of the same size. In addition, the manufacture of houses in an assembly line enables higher material and packaging efficiency, as well as recycling. The transferability of the houses and their adaptability to various purposes extend their life cycle. This also reduces the need for demolition and new construction, as well as emissions from the related transport and on-site construction.

From purchase to delivery
Purchasing a Hawo and having it delivered and installed is quick and easy! We have compiled concise information about HAWO’s and the customer’s responsibilities.
HAWO is responsible for the following:
•Order confirmation
– We separately confirm the details of a house going into production.
•Drawings for the building permit
– We provide the customer with the structural, electrical and HVAC drawings for their building permit application.
•Production
– Manufacture of the house at HAWO’s production plant
•Installation
– Delivery of the house to the customer; surface connection of the sewer system; any necessary adjustments and finishing work
• Commissioning
– Acceptance inspection; handing the house folder and keys over to the customer
The customer is responsible for the following:
•The building permit
– Applying for a building permit; site plan; appointing the site foreman, the head designer and the water supply and sewer equipment supervisor
•Approving plans
– Approving the drawings submitted by HAWO for the building permit application
•Acquiring the water supply, sewer and electrical connections
•On-site earthworks
– Clearing; soil replacement; French drains; preparation of the construction site in accordance with the instructions provided by HAWO
•On-site connections
– Ordering on-site water supply and electrical connections for the construction phase


Construction of modern times
Contact us
Our team will be glad to answer any questions about your project. Together, we will find a solution that meets your accommodation and housing needs.
We will contact you within a few days!


