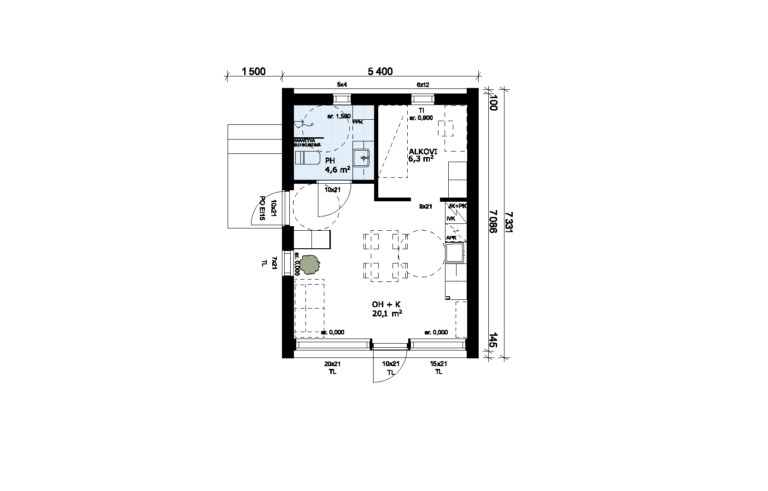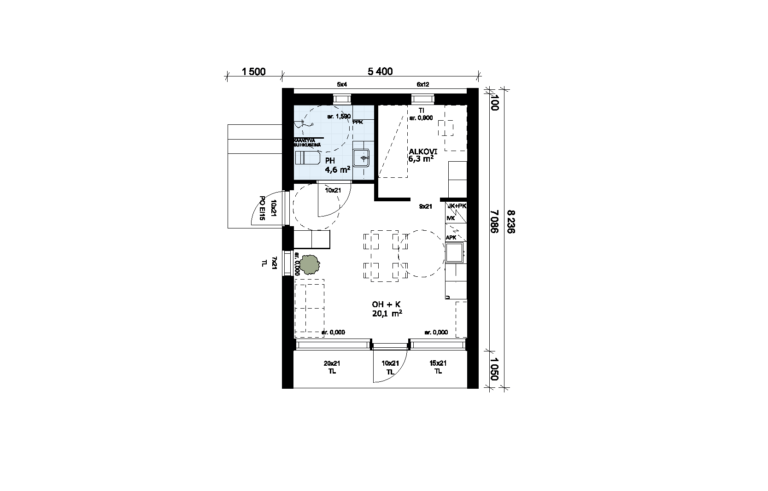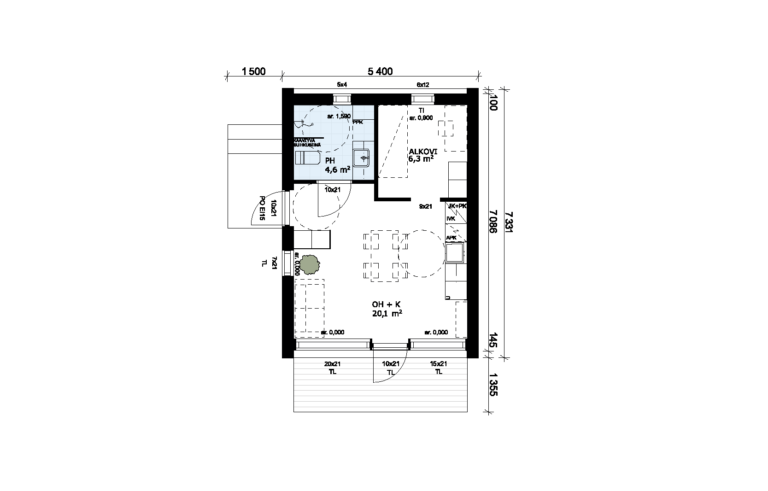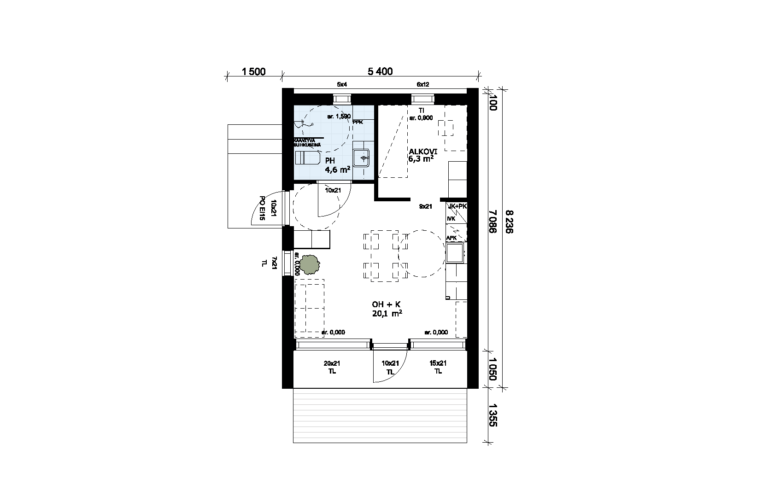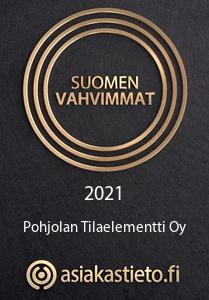oma
Range of houses
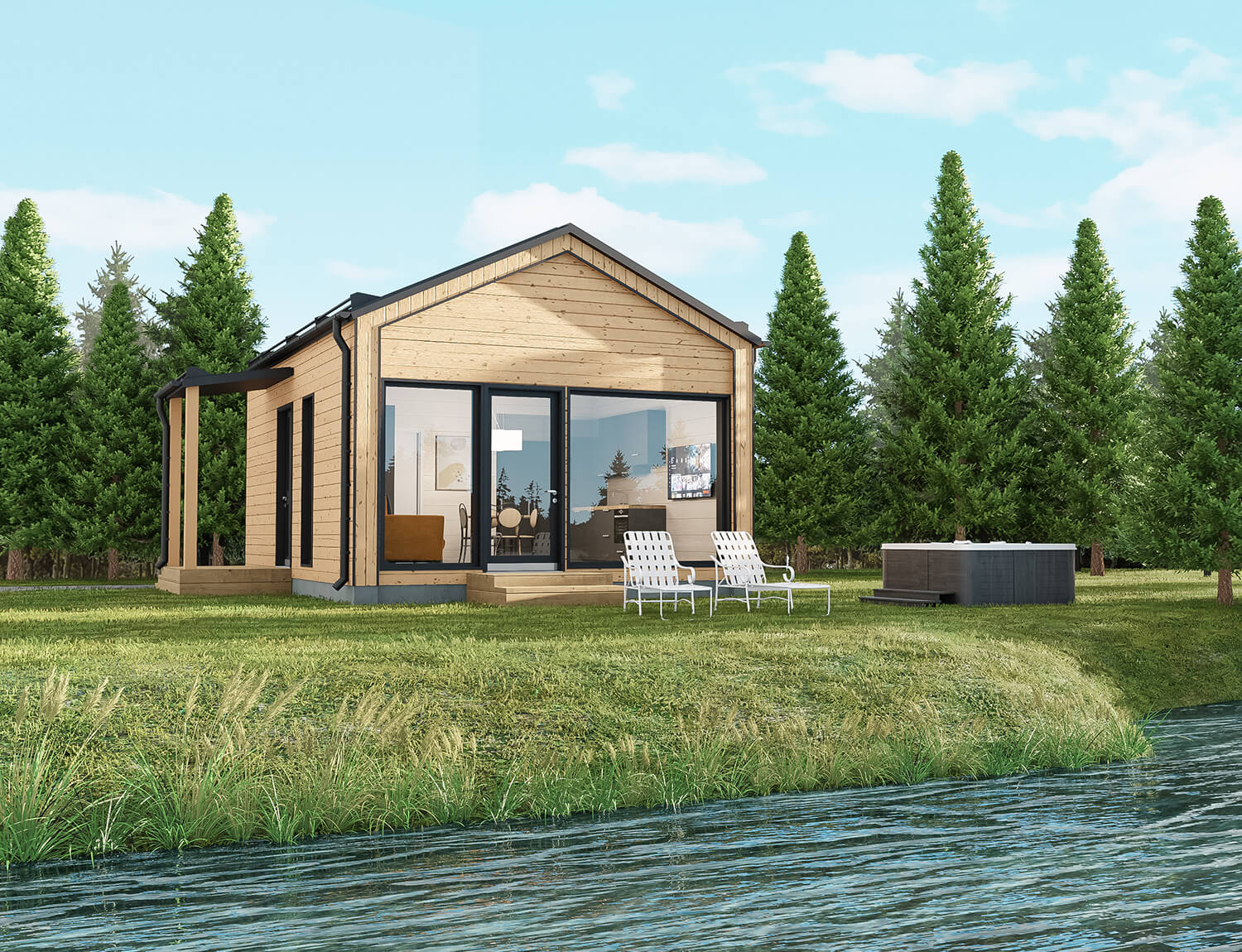
OMA 38 / 31,0 m²
1 room + kitchen + alcove + bathroom + storage
Peace and privacy – a studio-sized house.
No space is wasted in this compact house despite its roomy feeling. Minimalist interior design has replaced amassing unnecessary items. The combined kitchen and living room has height and ample natural light, and everything you need is within easy reach. A modern studio near services or in a more isolated and peaceful place – you decide! Enjoy life without neighbours on the other side of the wall.
Its design is based on comfort of living, functionality and accessibility. HAWO Oma 38 is a unique, modern and comfortable studio home.
It is an ideal solution for affordable and independent living for students, employees and elderly people, offering peace and privacy without neighbours on the other side of the wall. The natural light and scenery from the large windows create a feeling of generous space. Unlike in studio apartments, you step directly into a natural environment when you open the front door.
With high-quality materials, we build a personalised and comfortable home for the resident. As an accessory it is possible for example to include a covered terrace to the front end of the house (price EUR 3000 incl. VAT)
A house with a garden – now also available for singles!
1 room + kitchen + alcove + bathroom
Floor area: 38.0 m²
Living area: 31.0 m²
+ outdoor storage 2.1 m²
oma
The purchase of a HAWO Oma includes the following:
- A modern house built on an innovative steel foundation and fully completed indoors
- The drawings and plans necessary for the building permit application (excluding the site plan)
- Instructions for earthworks and ground frost protection
- Installation (transport, alignment, sewer connection, gutters, snow guards, etc.)
- A house folder for the inspected building (production documents, instructions for maintenance and use, etc.)
- A superior housing experience arising from the high quality provided by HAWO!
The following standard equipment is included in Oma 38 houses:
- Exterior cladding (horizontal spruce panels 145 mm, topcoated)
- Black tin roof
- Terrace steps (impregnated wood)
- Interior panelling: light-coloured glued spruce panel 215 mm
- Vinyl flooring with a wood pattern
- Underfloor heating throughout the building
- Mechanical ventilation with heat recovery
- Oma kitchen: refrigerator/freezer, electric hob with four burners, extractor hood, oven, dishwasher, surface material options (standard colour: white)
- Bathroom: underfloor heating, floor tiles (10 × 10 cm), bathroom wall panels (width: 60 cm), toilet seat, sink and faucet, bidet shower, sink cabinet and mirror, water heater, connection for a washing machine, sauna panel (95 mm) on the ceiling
- Outdoor storage
Contact us
Our team will be glad to answer any questions about your project. Together, we will find a solution that meets your accommodation and housing needs.
We will contact you within a few days!
