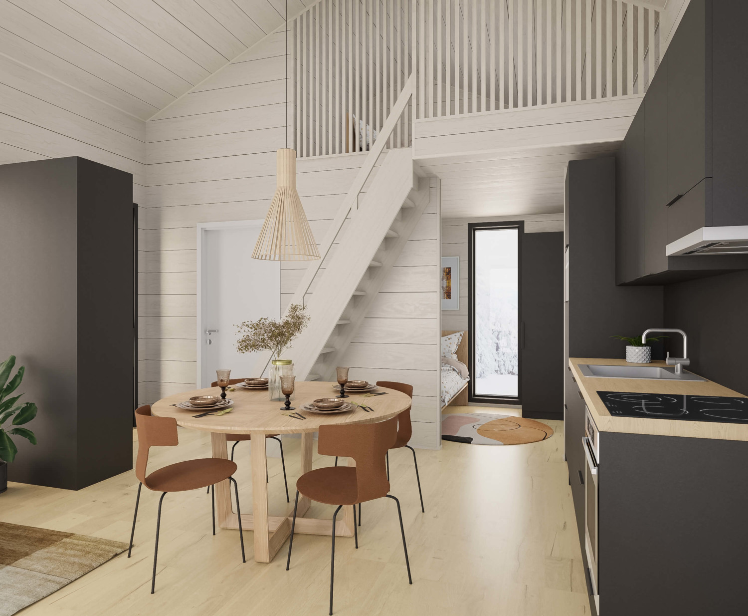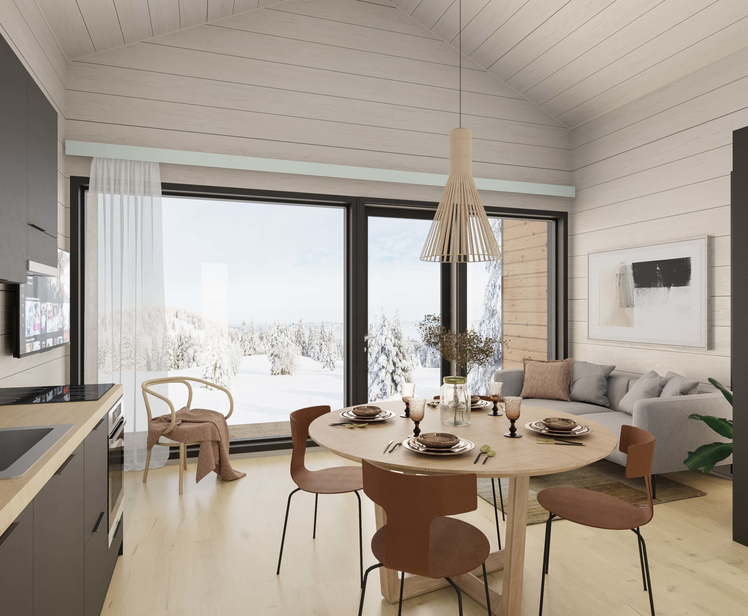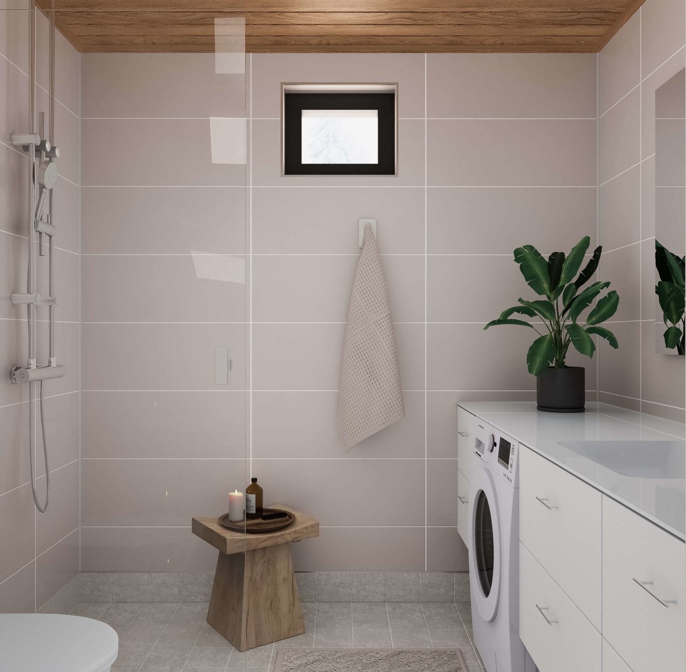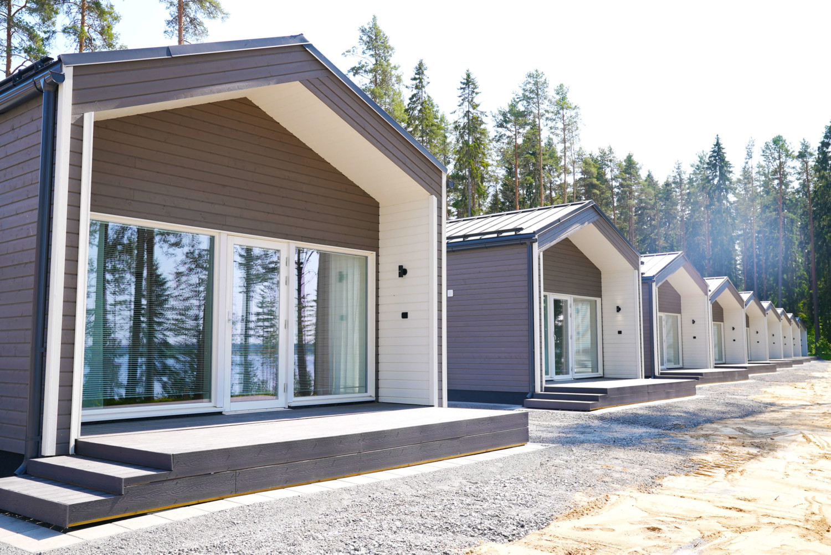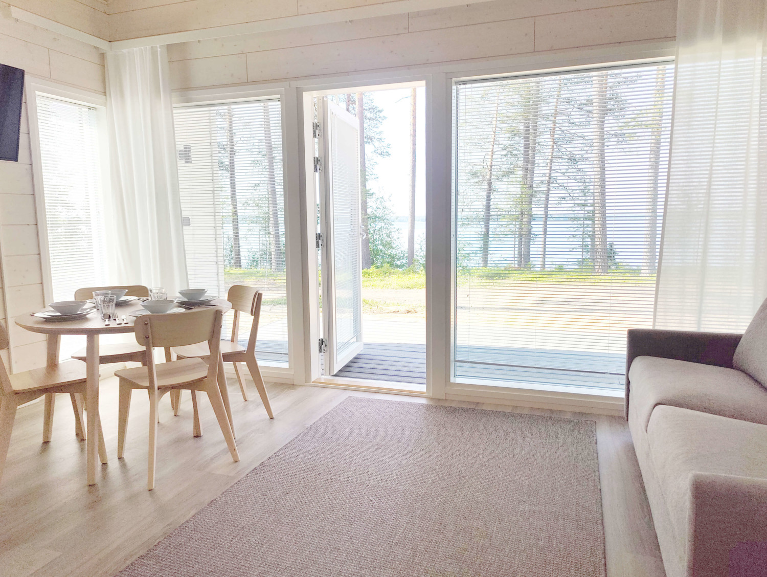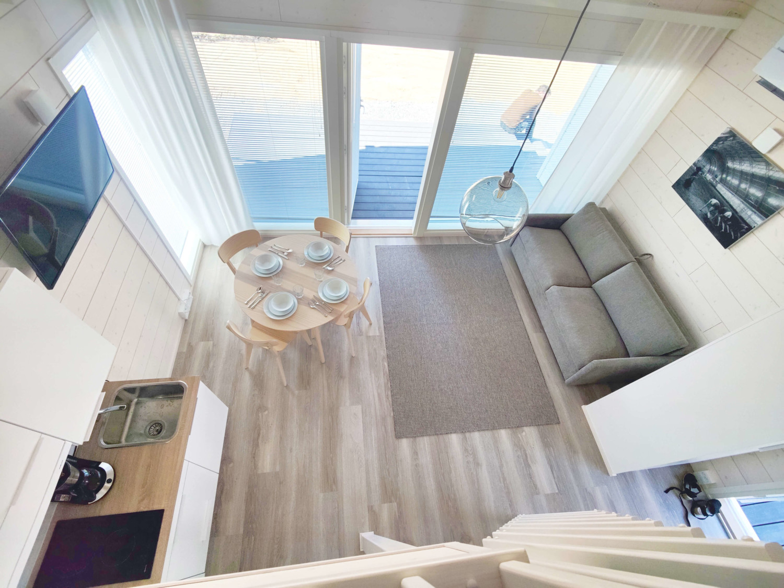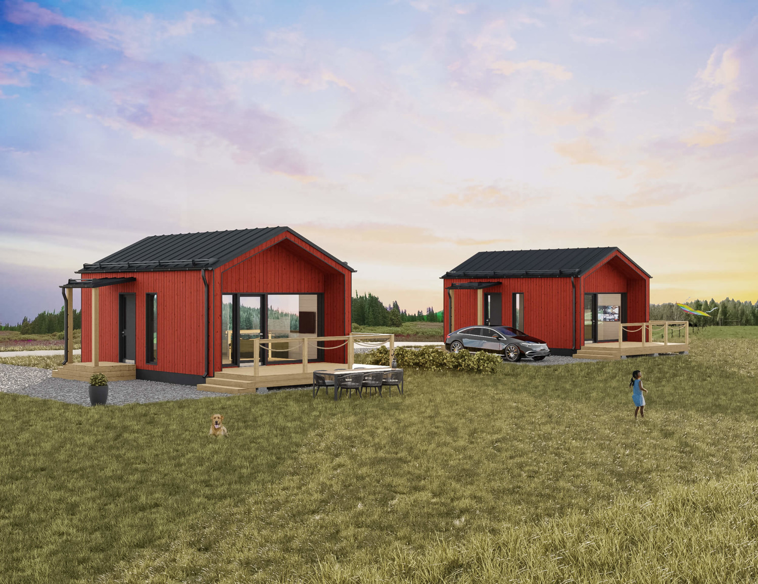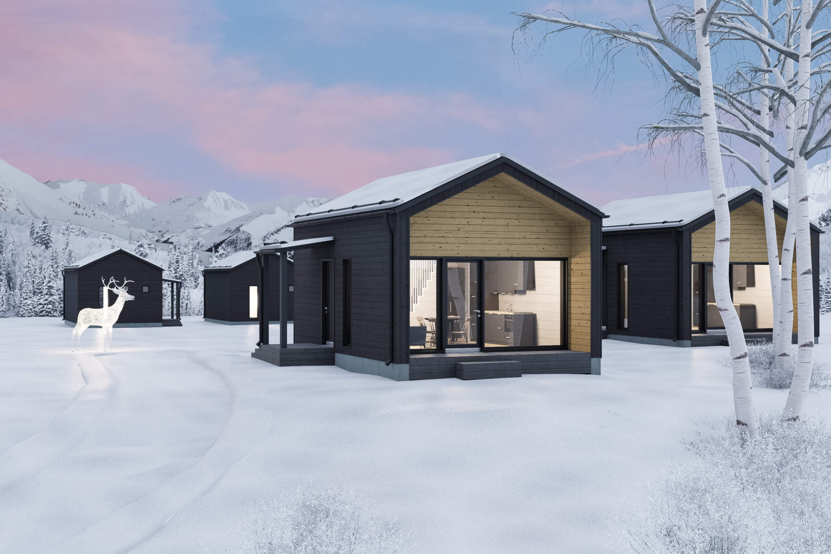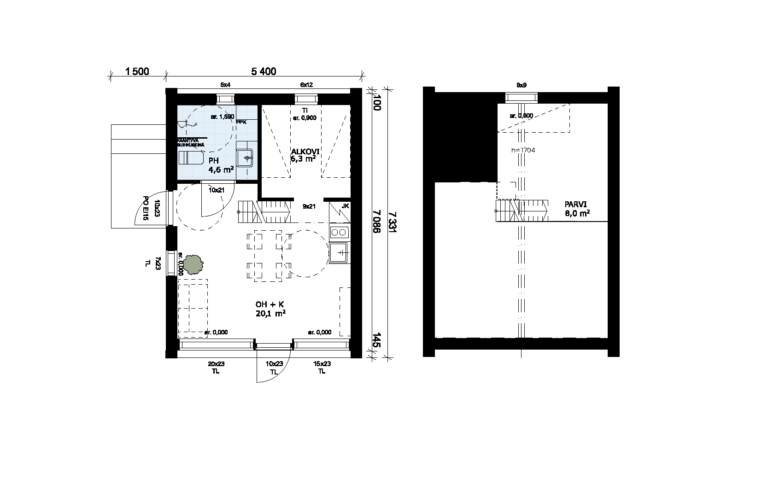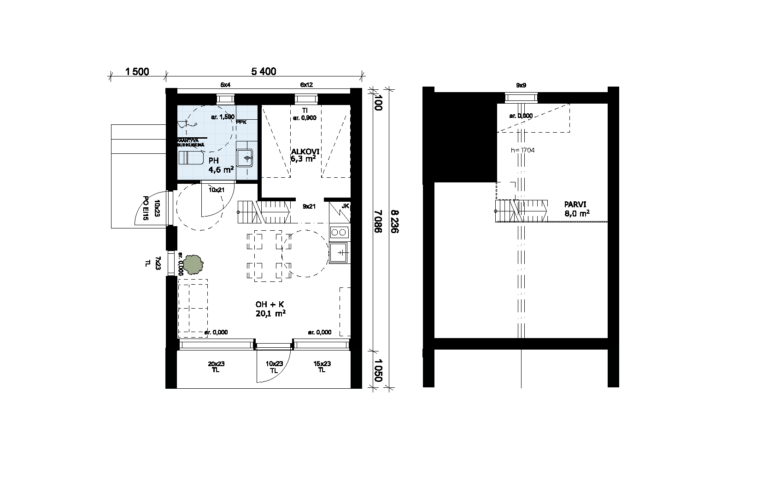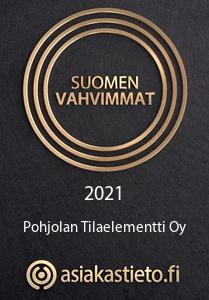loma
Range of houses
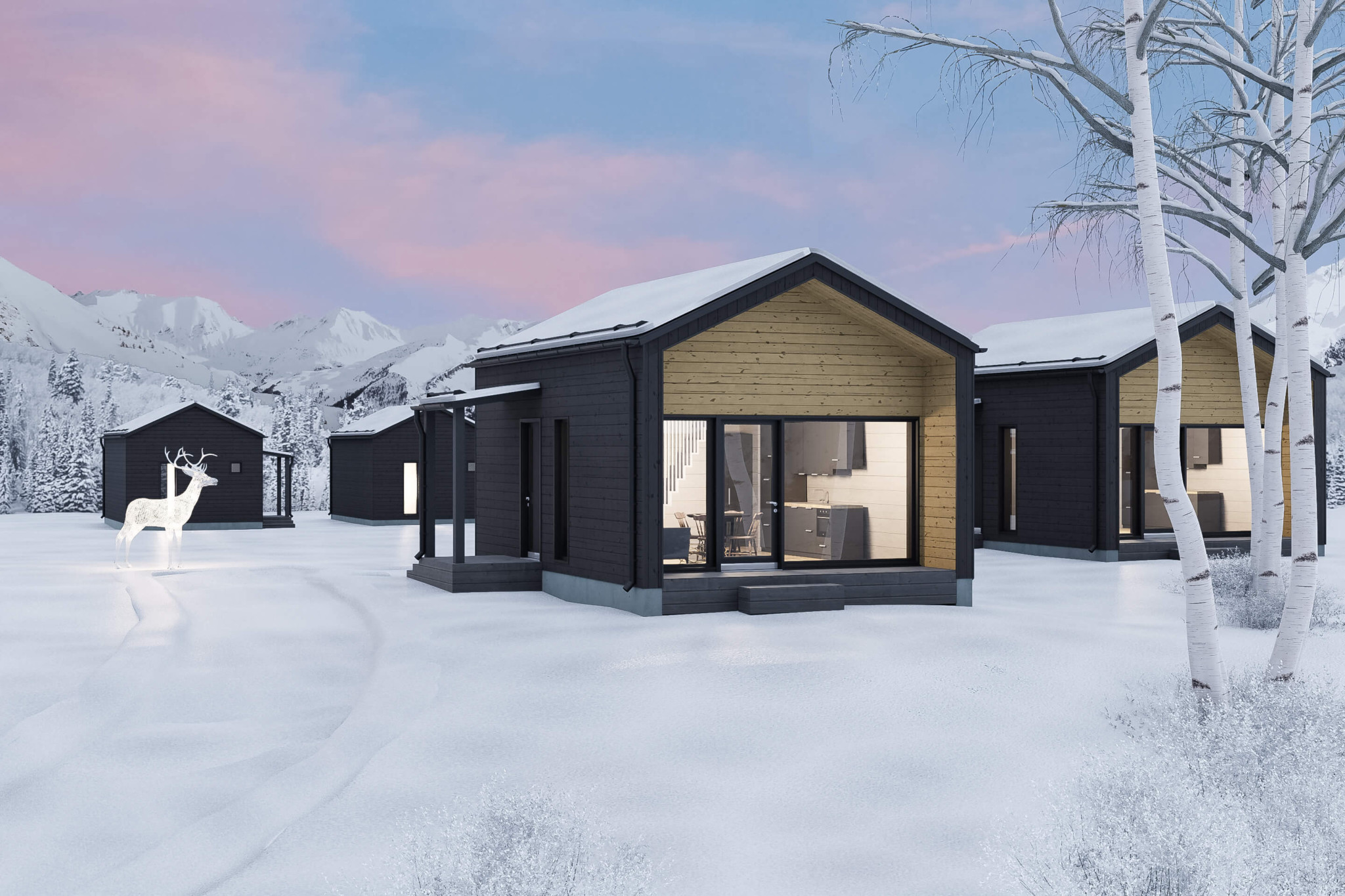

LOMA 38 LOFT / 31,0 m² + loft
1 room + kitchen + bathroom + alcove + loft
We added that special something: a loft.
This holiday home with a loft offers additional space for guests to enjoy their holiday. The cosy room has large windows with an impressive view – and the view from the loft is even more impressive. It’s wonderful to wake up to the rising sun – alone or with company.
The loft will be greatly enjoyed by sunbathers and skiers alike.
1 room + kitchen + bathroom + alcove + loft
Floor area: 38.0 m²
Living area: 31.0 m² + sleeping loft 8.0 m²
(+ terrace 4.5 m² or deck 7.5 m² as an accessory)
HAWO’s holiday homes are designed for year-round use.
We deliver a fully completed holiday home, from the steel foundations to the roof, to your site and install it ready for use right away.
All we need on the site is an even surface with no ground frost damage, and connections in accordance with the dimensional drawings. The instructions for earthworks are conveniently available from us!
loma
The purchase of a HAWO Loma includes the following:
- A modern holiday house built on an innovative steel foundation and fully completed indoors
- The drawings and plans necessary for the building permit application (excluding the site plan)
- Instructions for earthworks and ground frost protection
- Installation (transport, alignment, sewer connection, plinth boards, gutters, snow guards etc.)
- A house folder for the inspected building (production documents, instructions for maintenance and use, etc.)
- A superior holiday housing experience arising from the high quality provided by HAWO!
The following standard equipment is included in Loma 38 Loft houses:
- Exterior cladding: horizontal spruce panel 145 mm, tin roof
- Interior panelling: horizontal spruce panel 212 mm
- Floor: vinyl flooring with an oak pattern
- Electric radiator heating system
- Natural ventilation with replacement air valves and an exhaust fan
- Loma kitchen 1700: refrigerator, electric hob with two burners, extractor hood, surface material options (standard colour: white)
- Bathroom: underfloor heating, floor tiles (10 × 10 cm), bathroom wall panels (width: 60 cm), toilet seat, sink and faucet, bidet, sink cabinet and mirror, water heater, connection for a washing machine, sauna panel (95 mm) on the ceiling
- Sleeping loft with protective railings all the way to the ceiling, stairs with a handrail
Contact us
Our team will be glad to answer any questions about your project. Together, we will find a solution that meets your accommodation and housing needs.
We will contact you within a few days!
