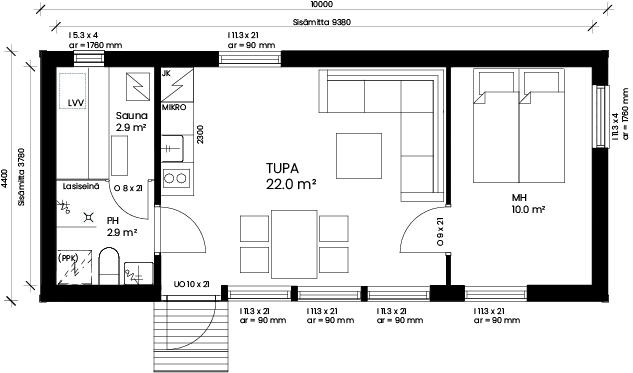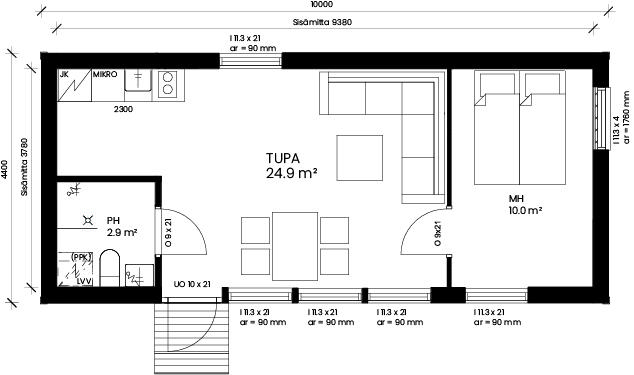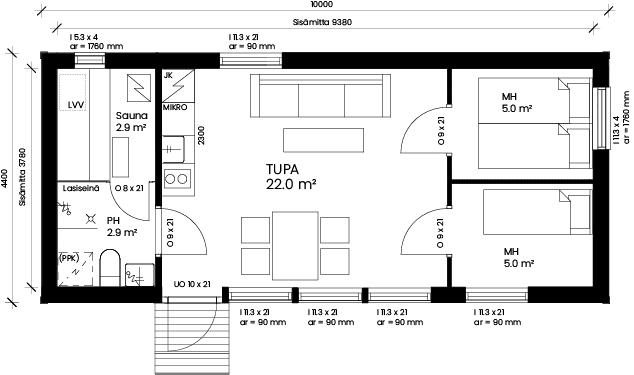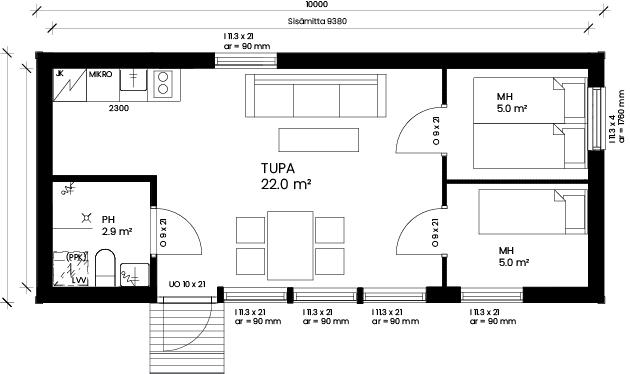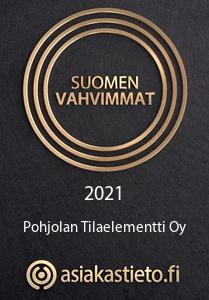
Hawo 44 - 1/2-bedroom cabin
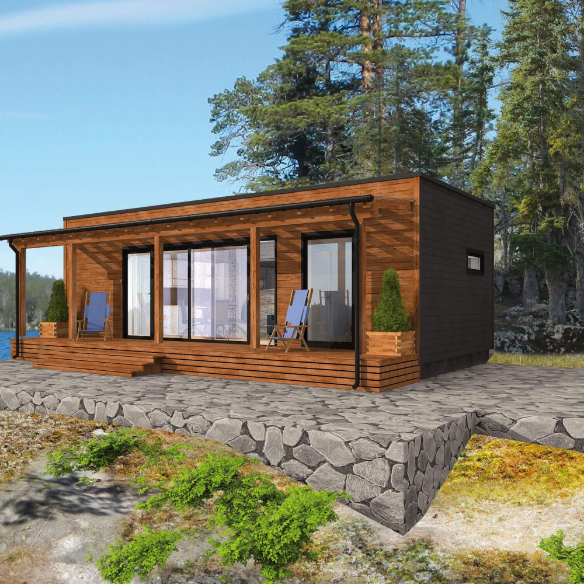
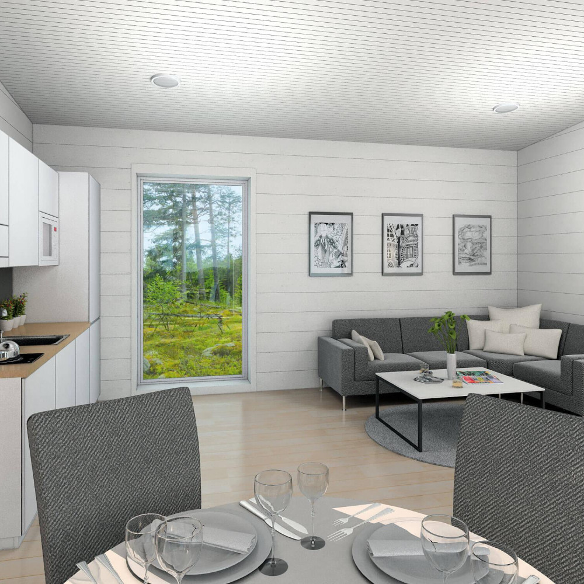
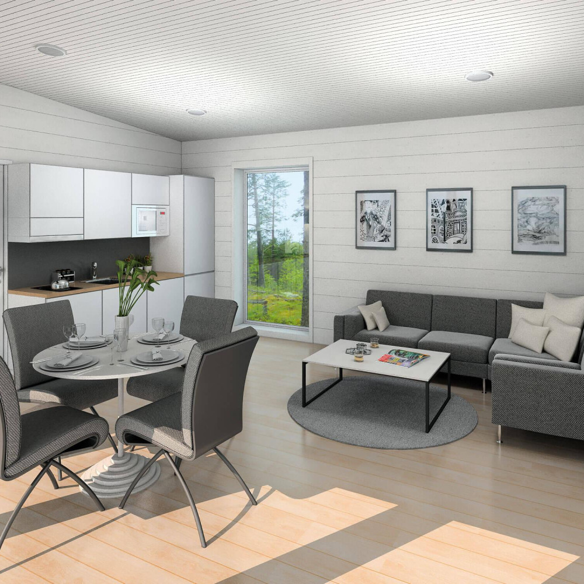
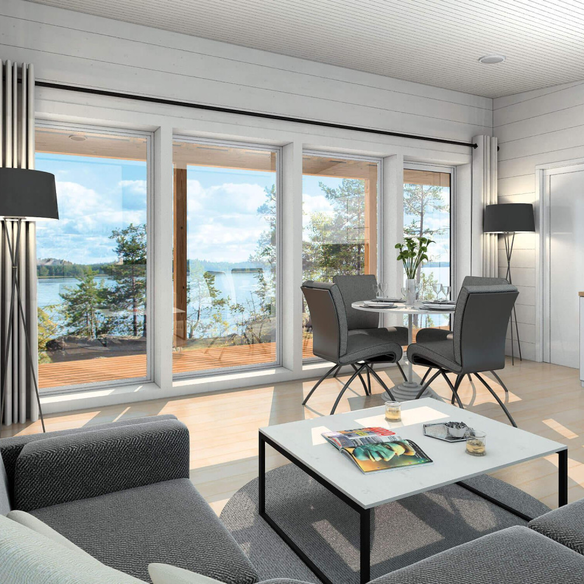
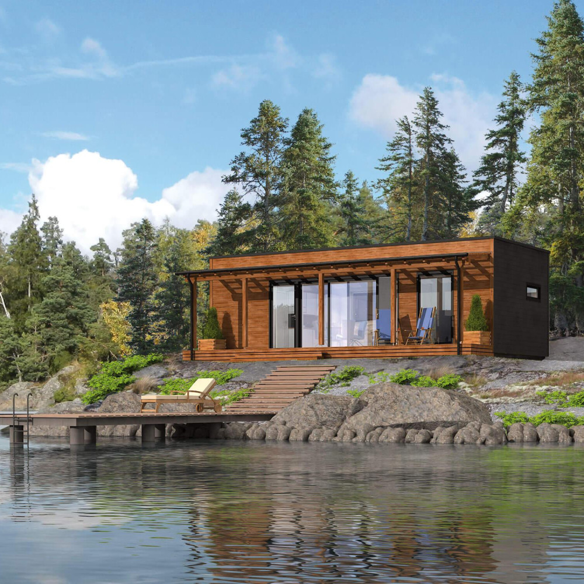
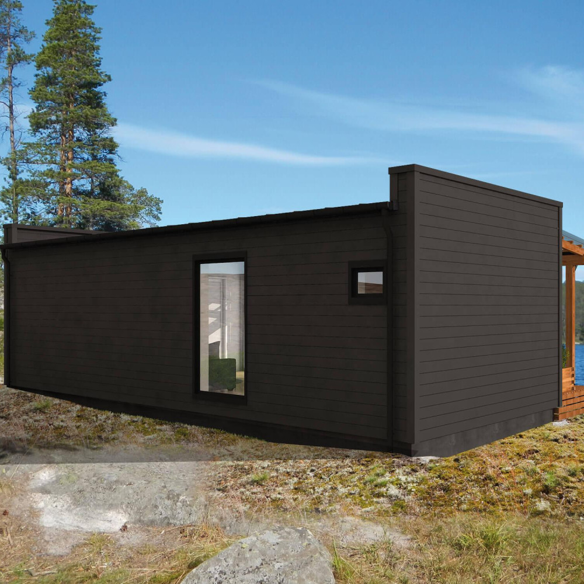
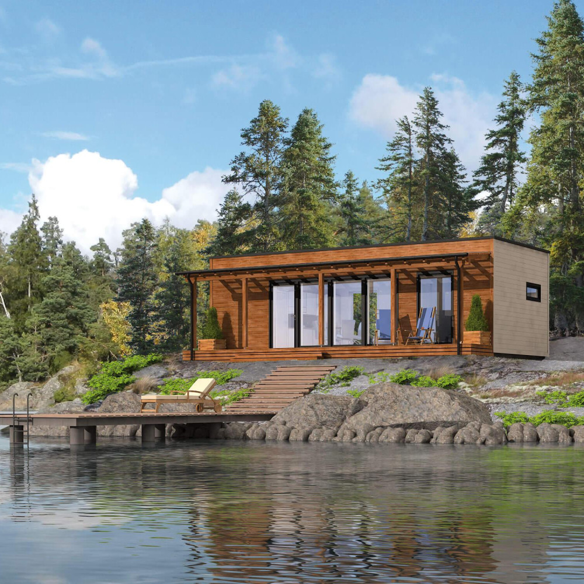
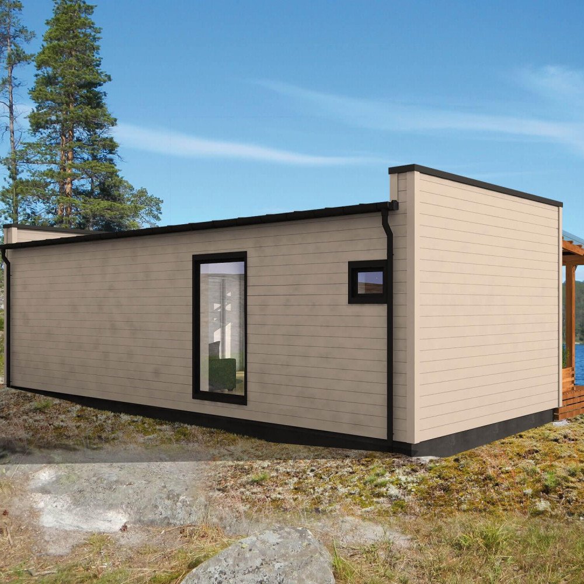
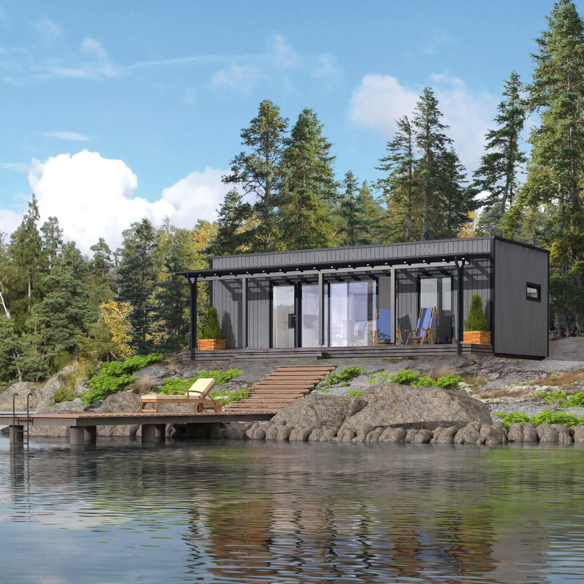
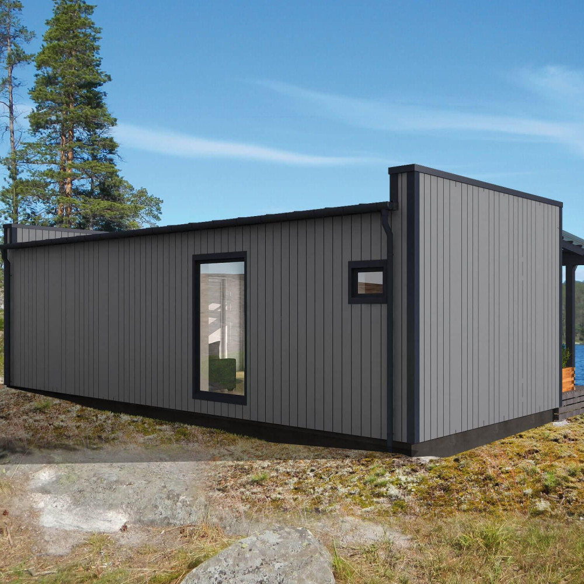
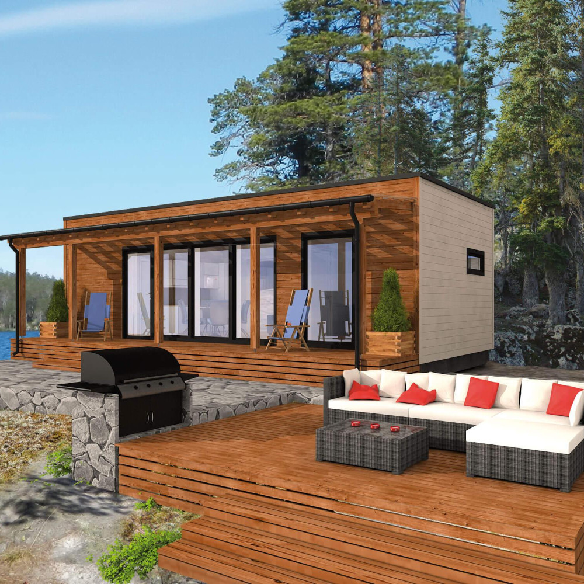
Hawo 44 / 35,5 m²
Vacation in Sight.
This bright and practical holiday cabin’s open-plan kitchen and living area is bathed in natural light, offering a stunning panoramic view of the surrounding landscape through its floor-to-ceiling windows. The generously sized, separate bedroom provides a comfortable retreat—perfect not just for relaxation but also for remote work with a view. If extra sleeping space is a priority, the layout can be adjusted to accommodate two compact bedrooms instead.
The presence or absence of a sauna naturally affects the size and design of the kitchen-living area, but this versatile cabin is adaptable to various needs. An additional terrace and, for example, a sliding door option can seamlessly extend the indoor living space outdoors during the summer months, creating a cozy and inviting atmosphere for long, relaxing evenings.
Floor area: 44,0 m² / 1 floor
Net living area: 35,5 m²
Hawo 44
Included in Your Hawo House Package
• Hawo Project Budget Estimate – A comprehensive cost calculation for the entire project based on HAWO’s construction method.
• Extensive Customization Options – Tailor your home’s layout, interior design, and features to match your vision.
• Precision-Built, Modern Home – Constructed in controlled, dry factory conditions to ensure superior quality.
• Innovative Steel Foundation – A lightweight yet strong and durable base for your home.
• Building Permit Documentation – All necessary plans and drawings for your permit application (excluding site plan).
• Groundwork and Frost Protection Guidelines – Clear instructions for site preparation.
• Seamless Factory-Built Home Experience – A modern, efficient, and high-quality construction process.
• Complete Delivery & Installation – Our trusted partners handle transportation, crane services, foundation panels, terraces, storage units, carports, and more.
• Home Documentation Package – Includes production records, inspection checklists, maintenance, and user manuals.
• Warranty & Annual Maintenance – Covered according to contract terms
Standard Delivery Contents for Hawo 44
- Exterior Finish: Horizontal spruce panel cladding, metal roof
- Interior Finish: 212 mm Hawo log paneling
- Flooring: Oak-patterned vinyl
- Heating: Underfloor heating throughout the building
- Ventilation: Natural ventilation with an exhaust fan
- Kitchen: Refrigerator, 2-burner cooktop, Range hood
- Bathroom: Underfloor heating, Tiled floor, Wet area wall panels, toilet, sink, and faucet, Bidet shower, Vanity cabinet and mirror, Washing machine connection, Sauna panel ceiling
- (Sauna: Glass wall, 95 mm sauna paneling and benches, Electric sauna stove, Hot water heater)
