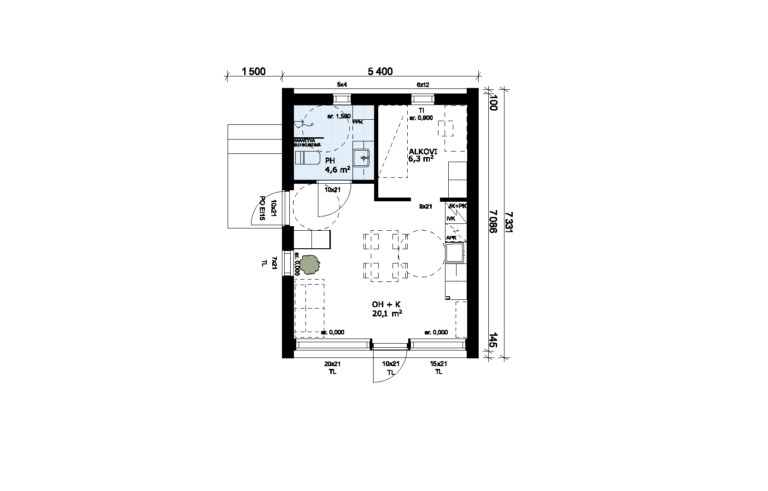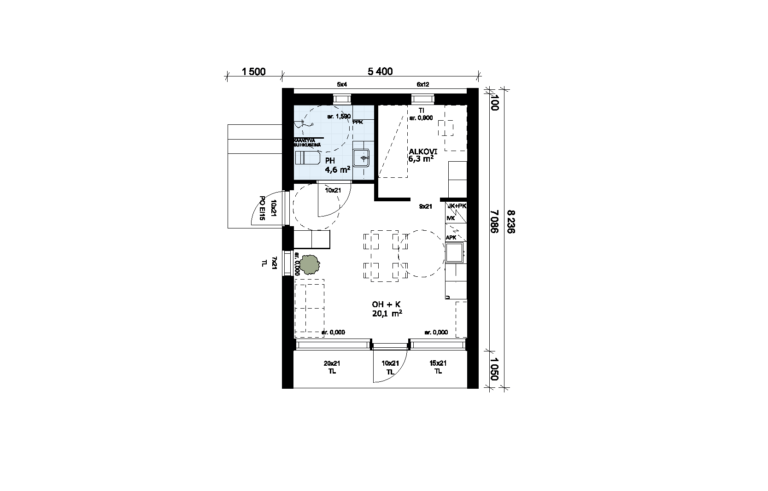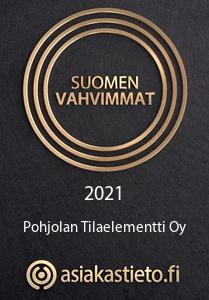
Hawo 38 - One room and alcove
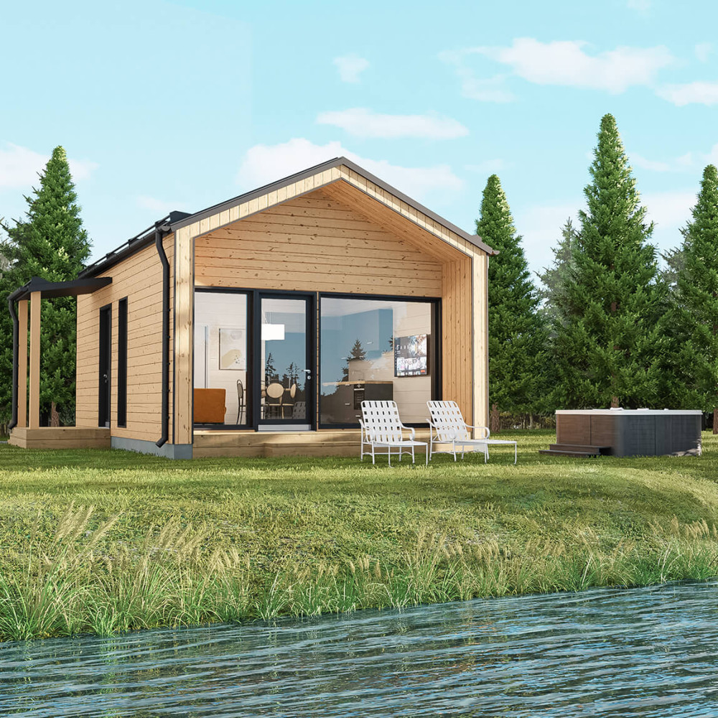
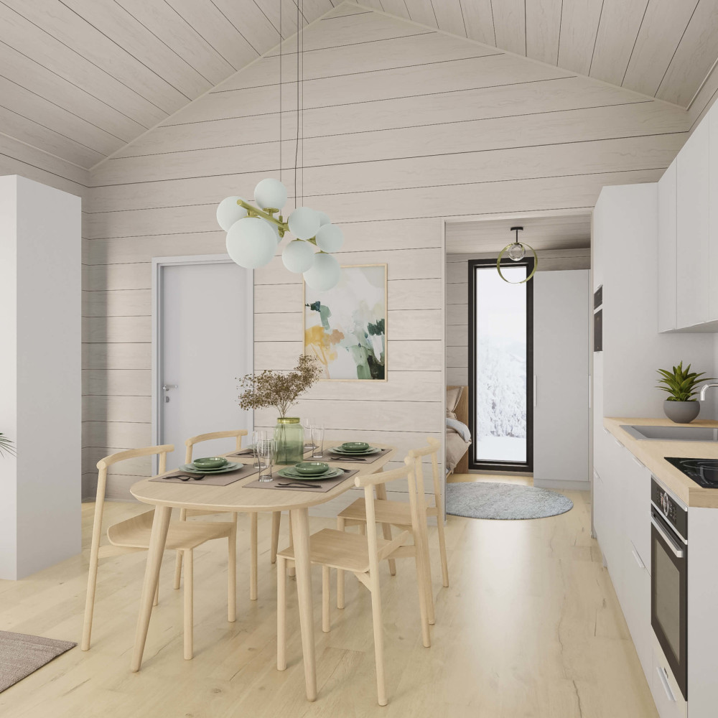
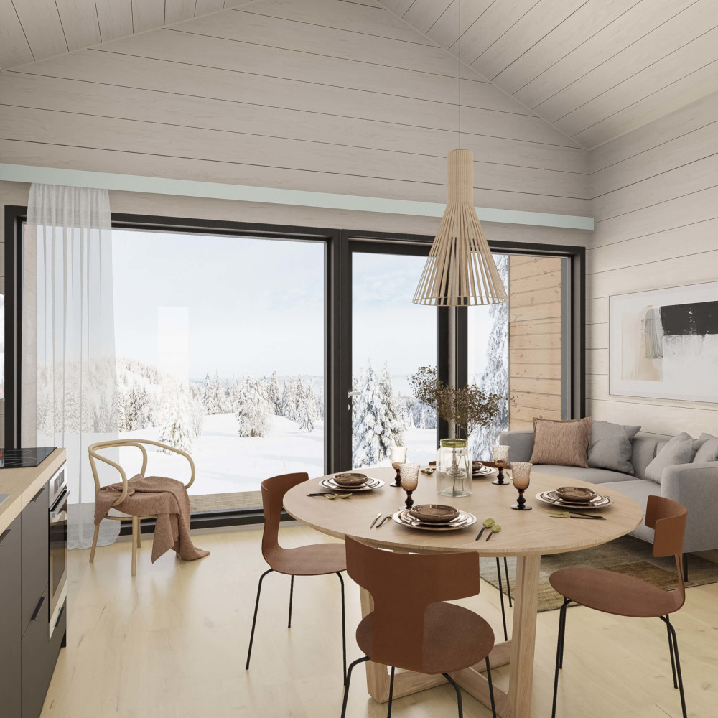
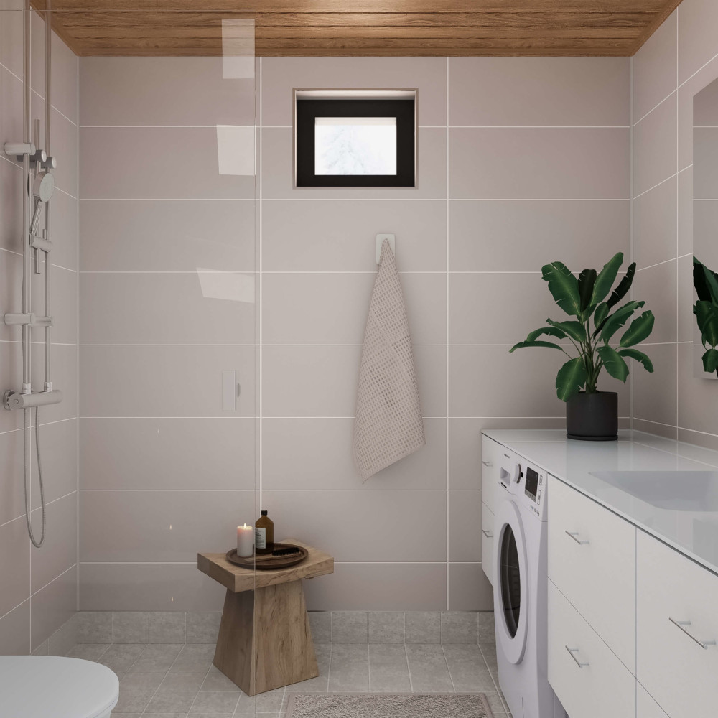
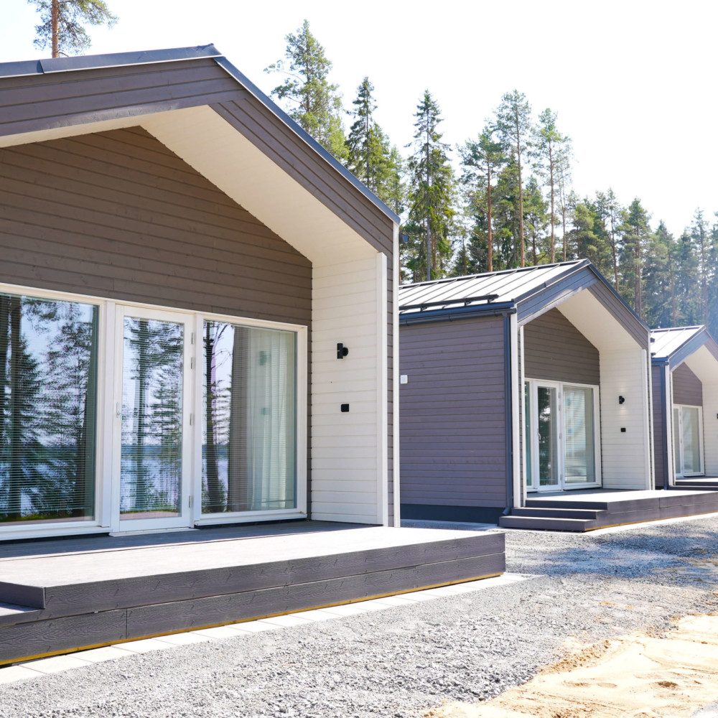
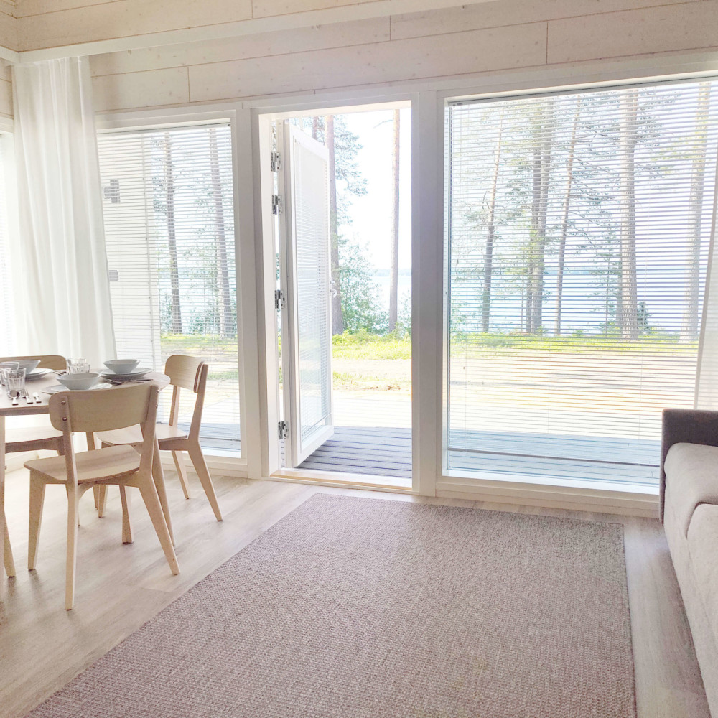
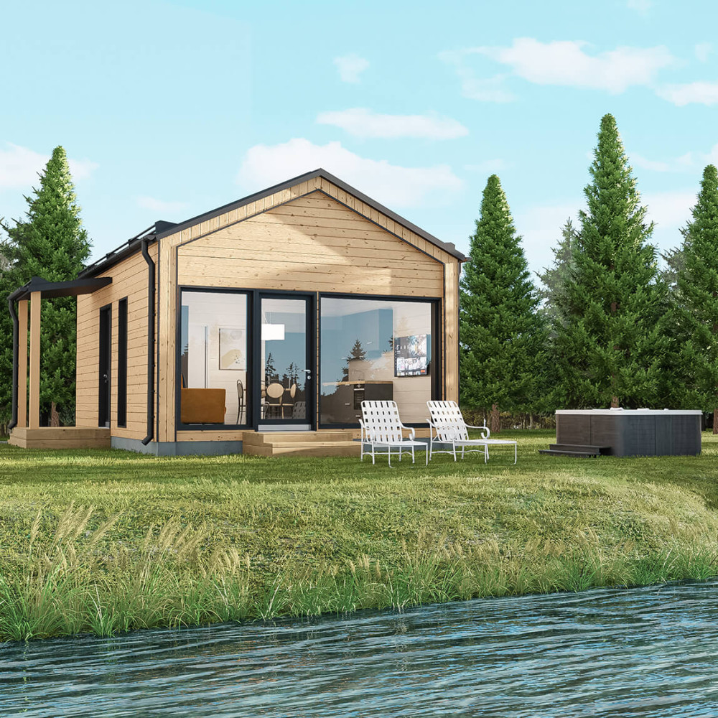
Hawo 38 / 31,0 m²
Simple Holiday Atmosphere.
This home has no wasted space. A studio-sized house surprises with efficient use of space and a greater sense of openness than expected. Designed with accessibility in mind, everything is practically within reach. The high-ceilinged living-kitchen area, cozy wood-paneled interior, and natural light from large windows create a warm and inviting atmosphere for everyday comfort.
The wide and lofty open-plan kitchen-living space allows for customizable ambiance to suit various settings. Expansive front windows and a terrace door invite you to step outside — whether to soak up the sun on your private terrace or unwind in a hot tub under the night sky. This studio-sized home delivers simple holiday vibes for both home and vacation living — every single day.
Floor area: 38,0 m² / 1 floor
Net living area: 31,0 m²
Hawo 38
Included in Your Hawo House Package
• Hawo Project Budget Estimate – A comprehensive cost calculation for the entire project based on HAWO’s construction method.
• Extensive Customization Options – Tailor your home’s layout, interior design, and features to match your vision.
• Precision-Built, Modern Home – Constructed in controlled, dry factory conditions to ensure superior quality.
• Innovative Steel Foundation – A lightweight yet strong and durable base for your home.
• Building Permit Documentation – All necessary plans and drawings for your permit application (excluding site plan).
• Groundwork and Frost Protection Guidelines – Clear instructions for site preparation.
• Seamless Factory-Built Home Experience – A modern, efficient, and high-quality construction process.
• Complete Delivery & Installation – Our trusted partners handle transportation, crane services, foundation panels, terraces, storage units, carports, and more.
• Home Documentation Package – Includes production records, inspection checklists, maintenance, and user manuals.
• Warranty & Annual Maintenance – Covered according to contract terms
Standard Delivery Contents for Hawo 38
- Exterior Finish: Horizontal spruce panel cladding, metal roof
- Interior Finish: 212 mm Hawo log paneling
- Flooring: Oak-patterned vinyl
- Heating: Underfloor heating throughout the building
- Ventilation: Mechanical ventilation with heat recovery
- Kitchen: Refrigerator, 2-burner cooktop, Range hood
- Bathroom: Underfloor heating, Tiled floor, Wet area wall panels, toilet, sink, and faucet, Bidet shower, Vanity cabinet and mirror, Washing machine connection, Sauna panel ceiling
