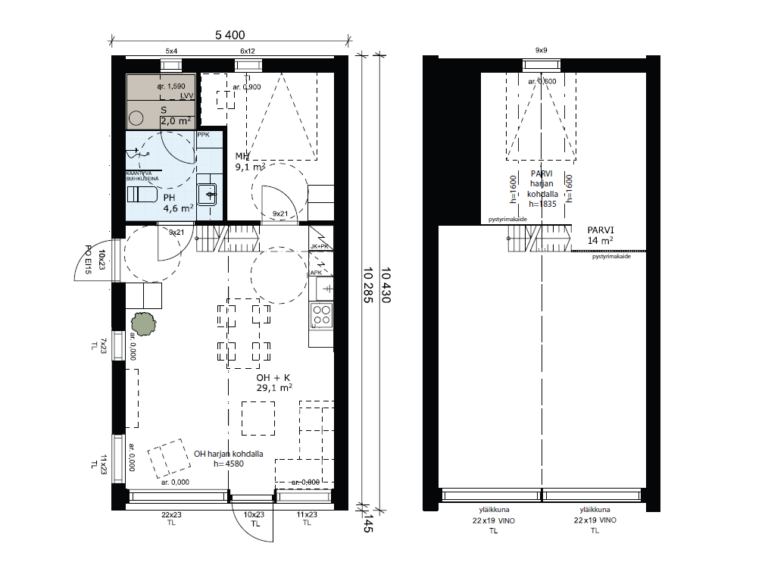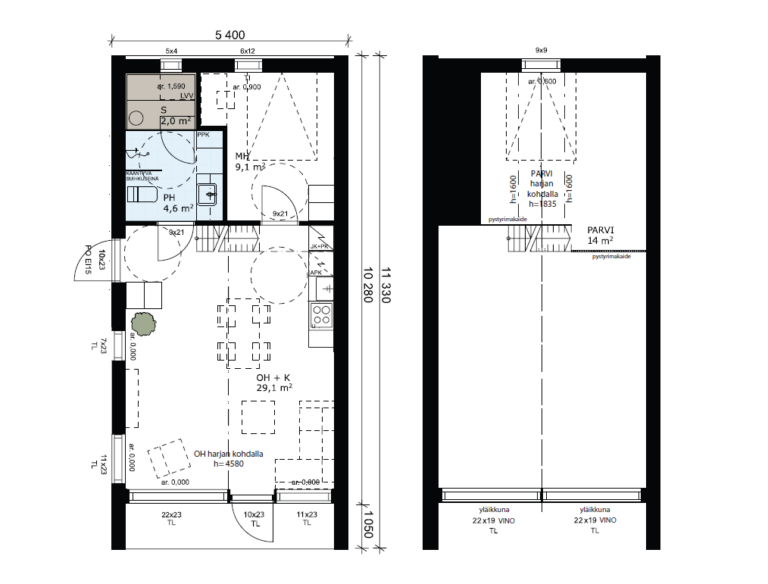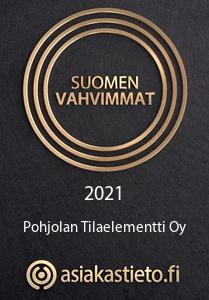
Hawo 58 loft - One bedroom and a loft
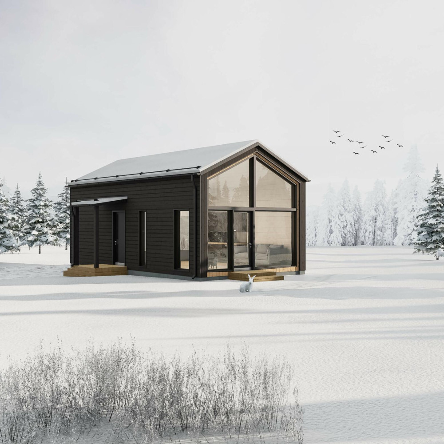
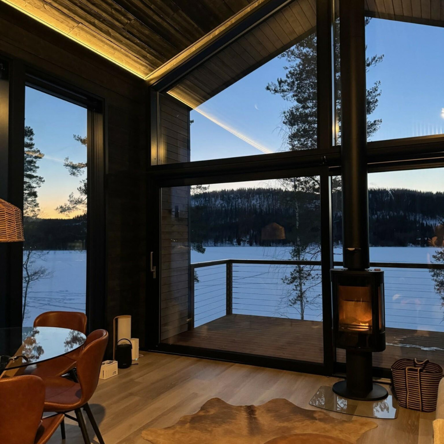
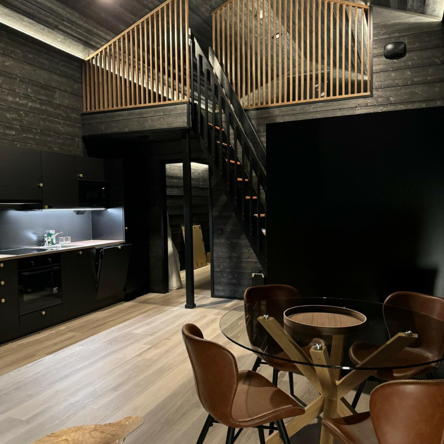
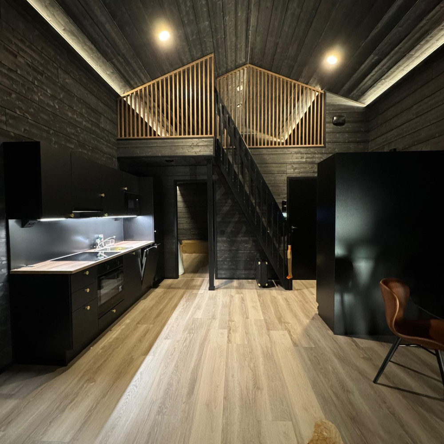
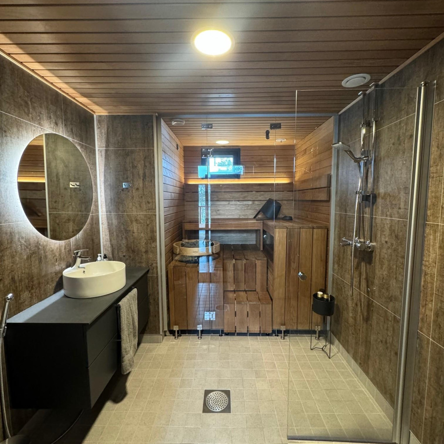
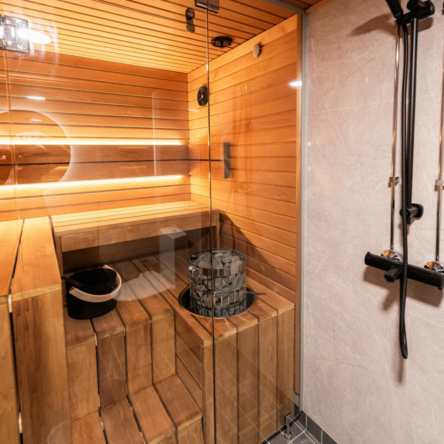
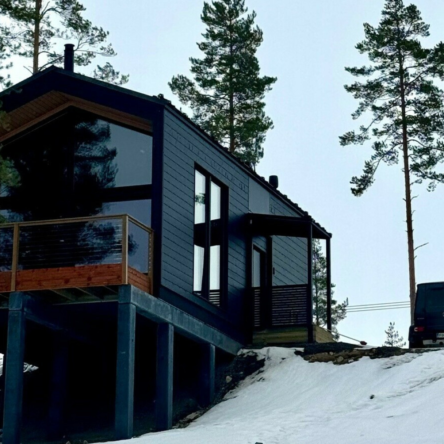
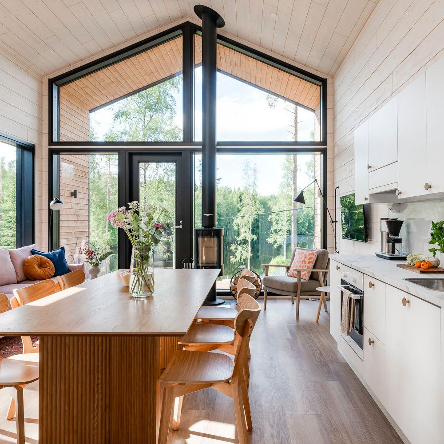
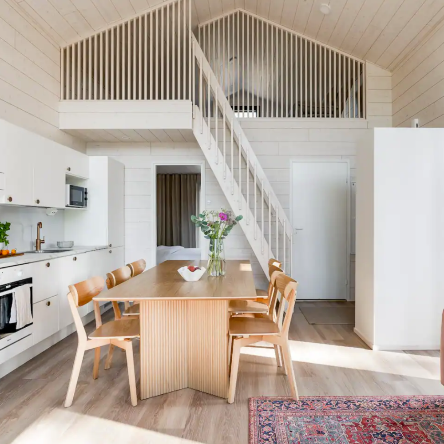
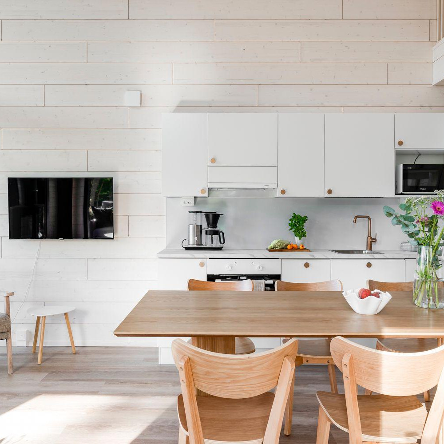
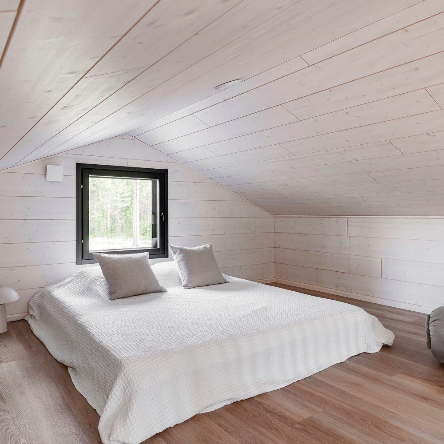
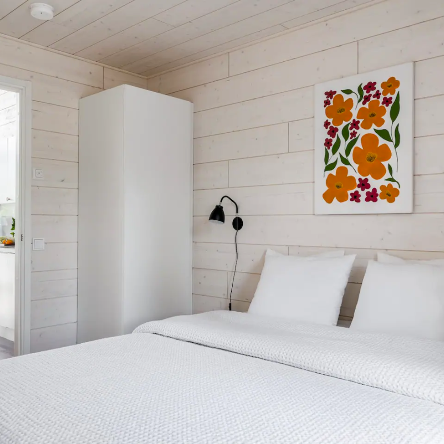
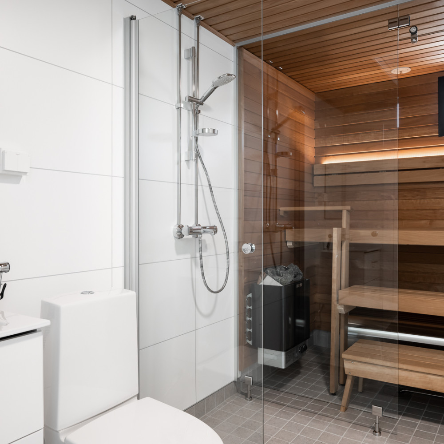
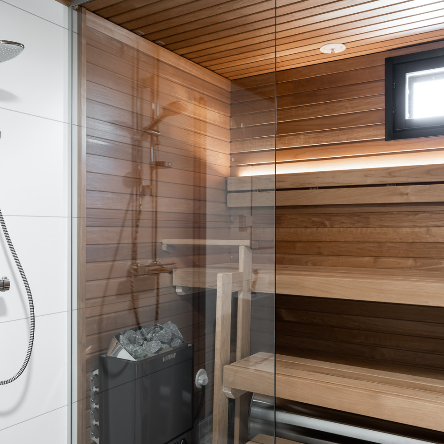
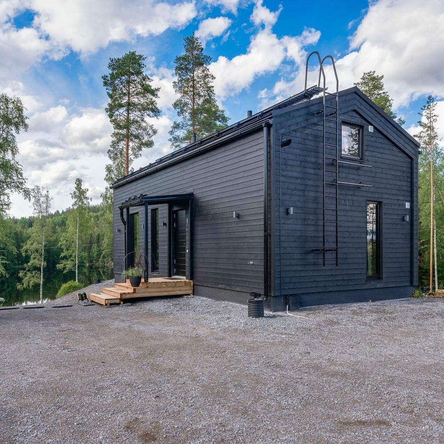
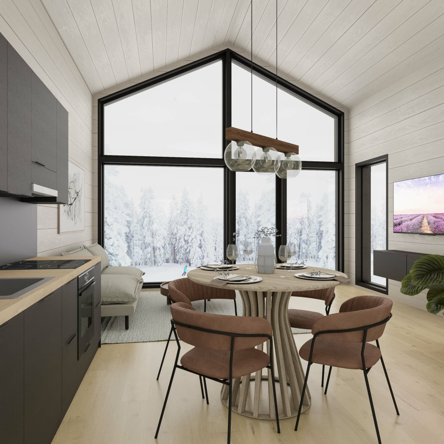
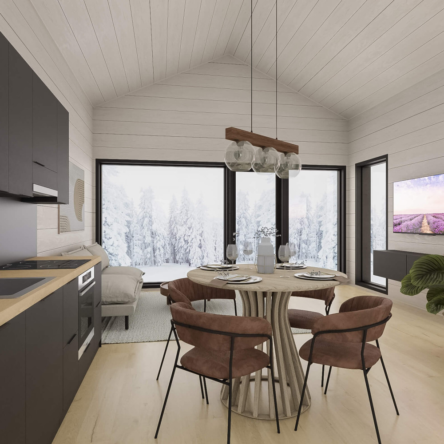

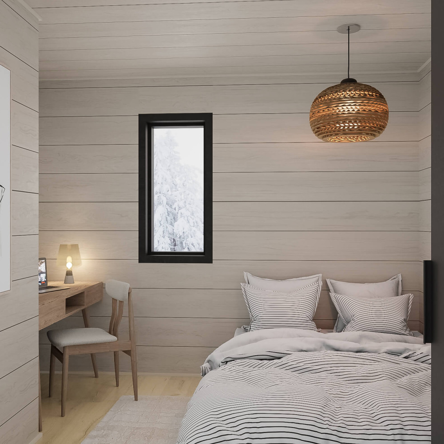
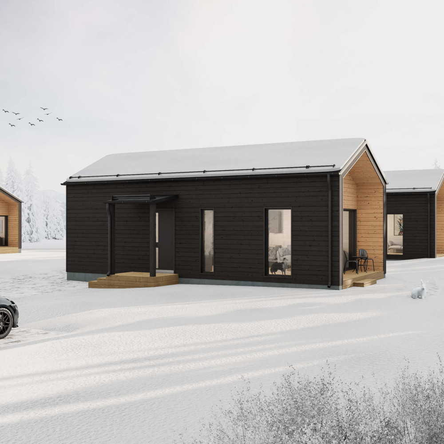
Hawo 58 loft / 49,5 m²
A Sense of Space.
This loft-style one-bedroom home offers a spacious and sophisticated living experience, complete with a private sauna, an open-concept living-kitchen area, and a stunning floor-to-ceiling glass wall. The impressive ceiling height gives this home a sense of openness and grandeur, making everyday life and vacations feel truly elevated. From the expansive sleeping loft, you’ll enjoy breathtaking views through the full-width panoramic windows, which come as a standard feature in this model.
The seamless living room and kitchen space is designed for shared moments—whether cooking together, dining, or simply unwinding by the fireplace while taking in the surrounding landscape. The open layout provides plenty of room, yet keeps everything within easy reach for a cozy, practical feel. This home lays the foundation for comfortable everyday living or the perfect holiday retreat. And if you find yourself enjoying the loft space, the bedroom can easily be repurposed into a home office. Stepping into this stunning loft-style home is always a delightful surprise!
Floor area: 58,0 m² / 1.5 floors
Net living area: 49,5 m² / 1.5 floors
Hawo 58 loft
Included in Your Hawo House Package
• Hawo Project Budget Estimate – A comprehensive cost calculation for the entire project based on HAWO’s construction method.
• Extensive Customization Options – Tailor your home’s layout, interior design, and features to match your vision.
• Precision-Built, Modern Home – Constructed in controlled, dry factory conditions to ensure superior quality.
• Innovative Steel Foundation – A lightweight yet strong and durable base for your home.
• Building Permit Documentation – All necessary plans and drawings for your permit application (excluding site plan).
• Groundwork and Frost Protection Guidelines – Clear instructions for site preparation.
• Seamless Factory-Built Home Experience – A modern, efficient, and high-quality construction process.
• Complete Delivery & Installation – Our trusted partners handle transportation, crane services, foundation panels, terraces, storage units, carports, and more.
• Home Documentation Package – Includes production records, inspection checklists, maintenance, and user manuals.
• Warranty & Annual Maintenance – Covered according to contract terms
Standard Delivery Contents for Hawo 58 loft
- Exterior Finish: Horizontal spruce panel cladding, metal roof
- Interior Finish: 212 mm Hawo log paneling
- Flooring: Oak-patterned vinyl
- Heating: Underfloor heating throughout the building
- Ventilation: Mechanical ventilation with heat recovery
- Kitchen: Refrigerator-freezer, 4-burner cooktop, Range hood, Oven, Dishwasher
- Bathroom: Underfloor heating, Tiled floor, Wet area wall panels, toilet, sink, and faucet, Bidet shower, Vanity cabinet and mirror, Washing machine connection, Sauna panel ceiling
- Sauna: Glass wall, 95 mm sauna paneling and benches, Electric sauna heater, Hot water heater
