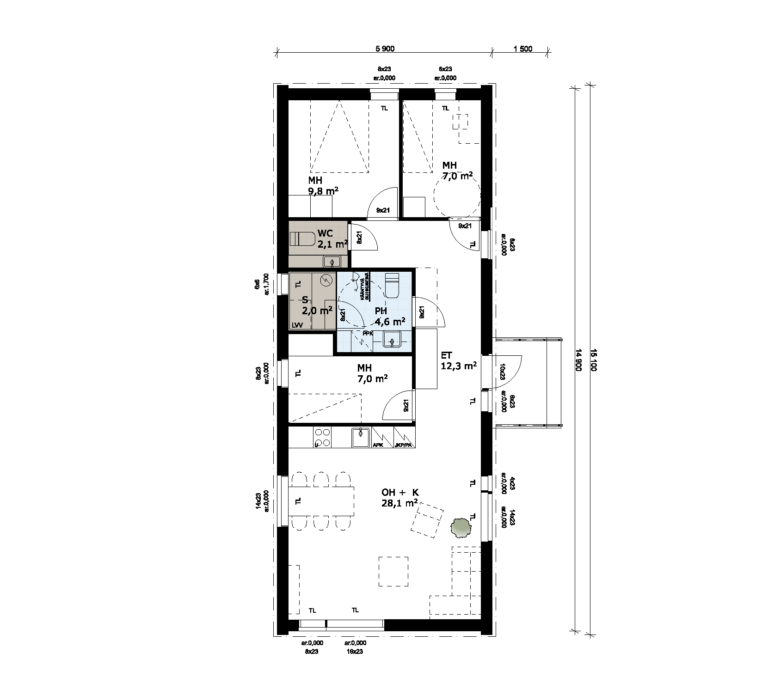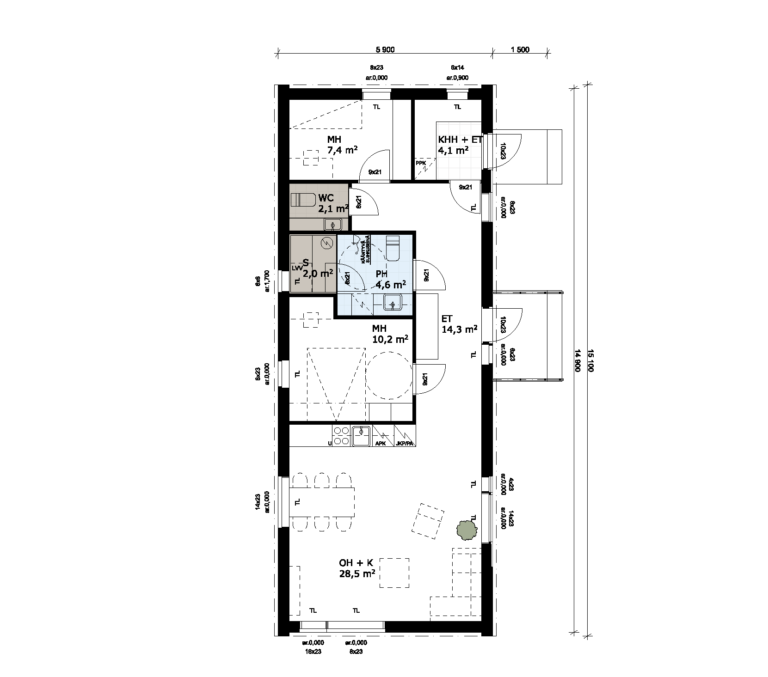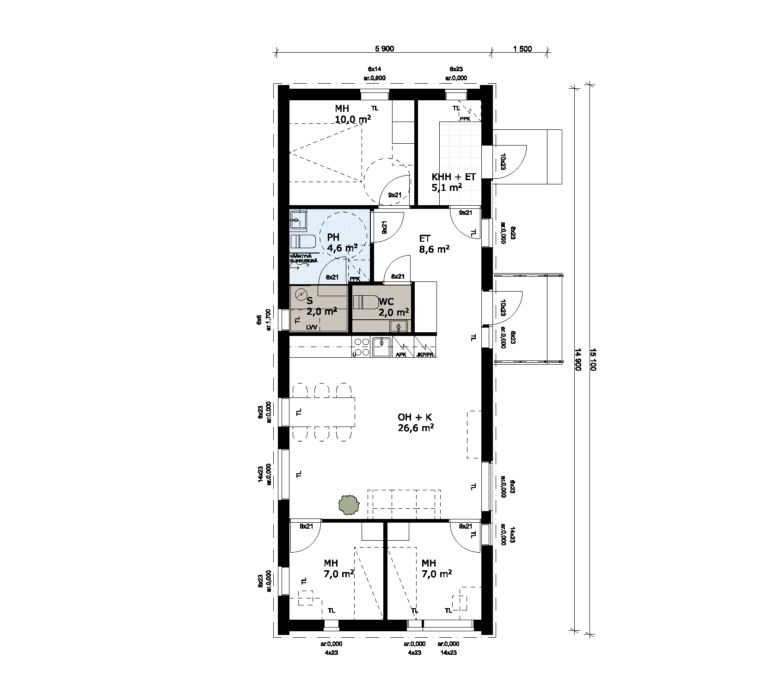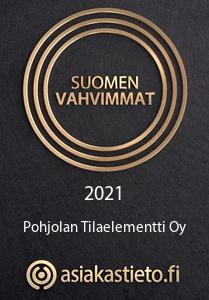
Hawo 88 – three-bedroom home
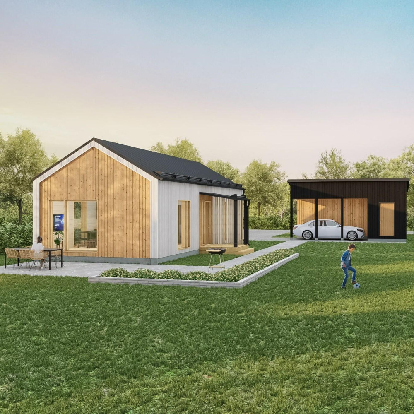
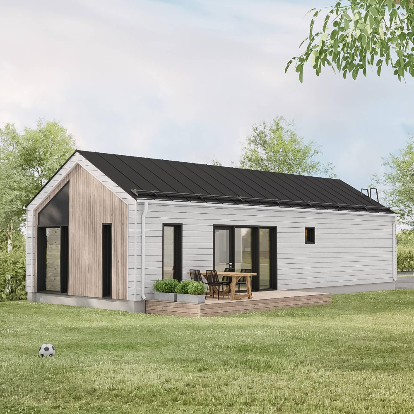
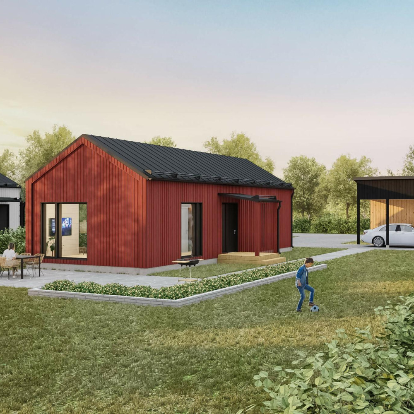
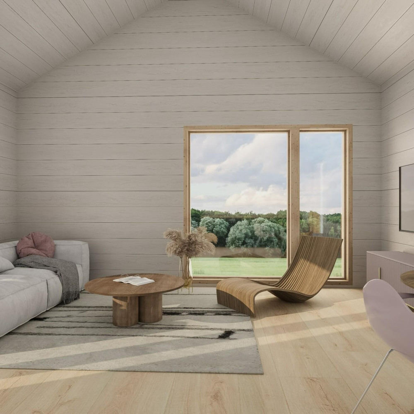
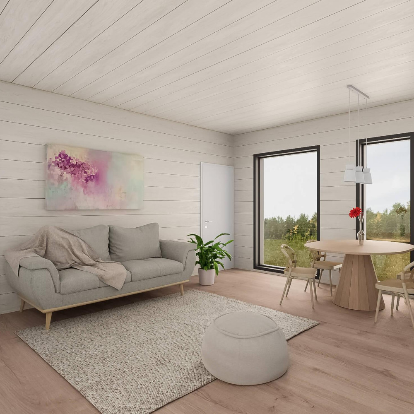
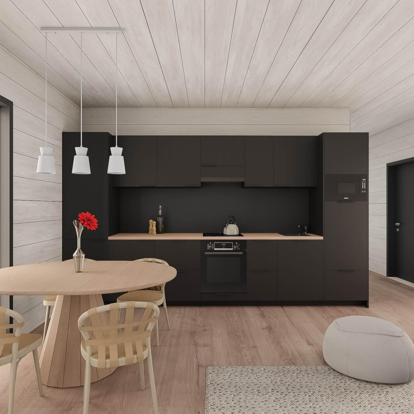
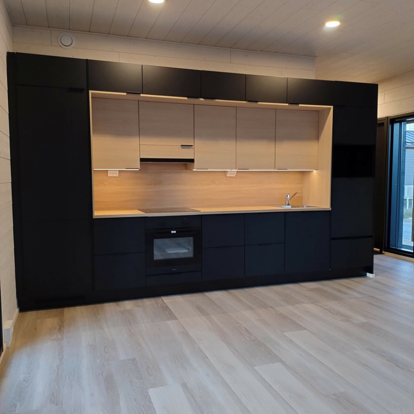
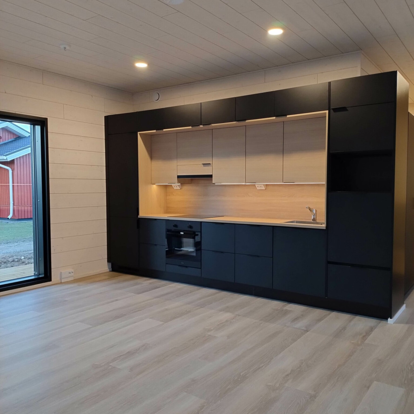
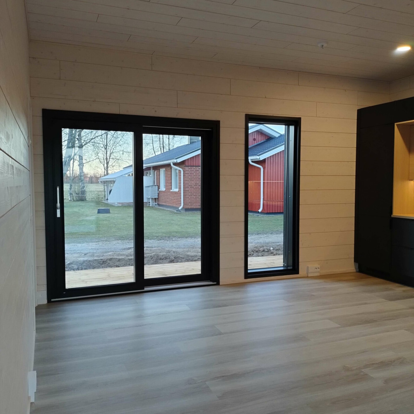
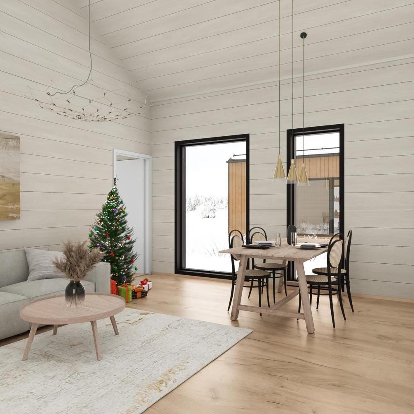
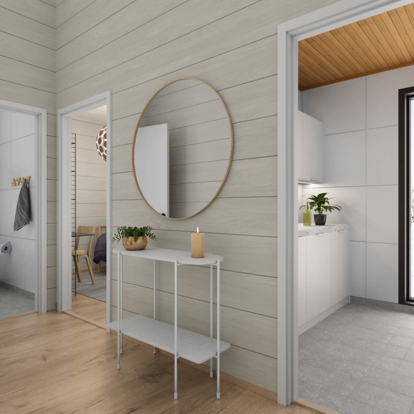
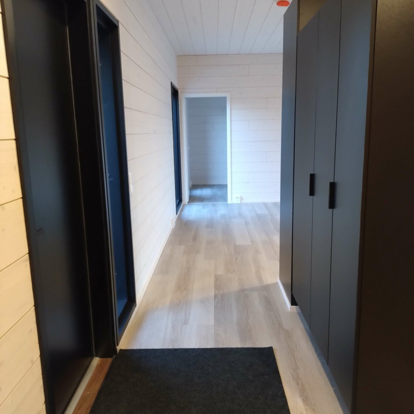
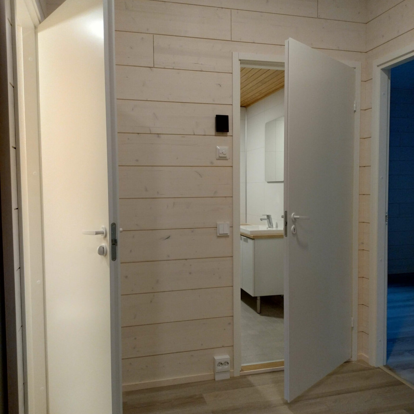
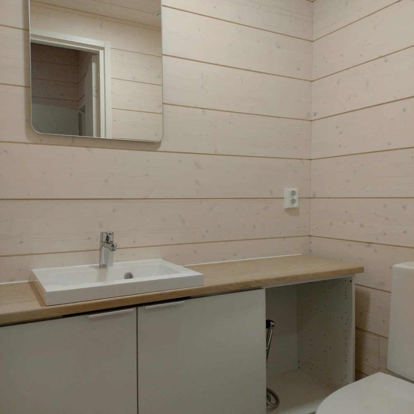
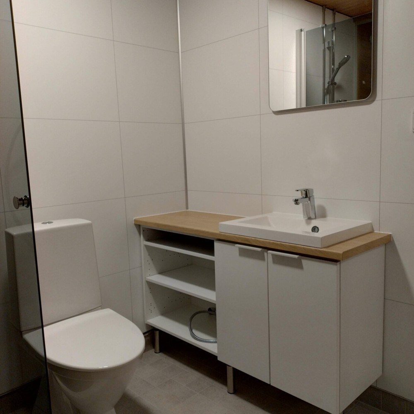
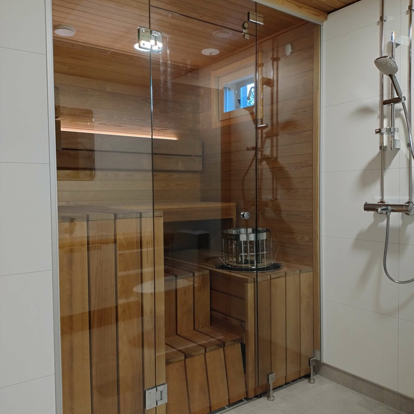
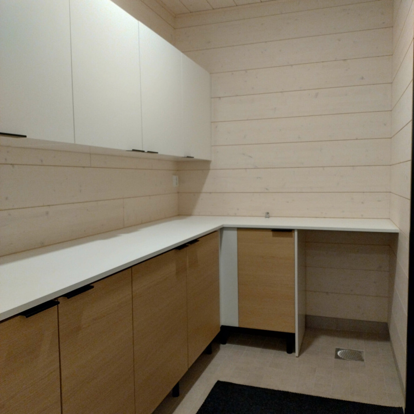
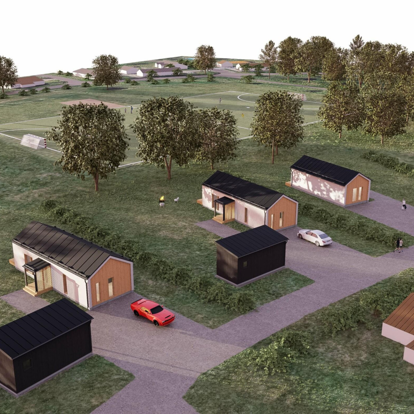
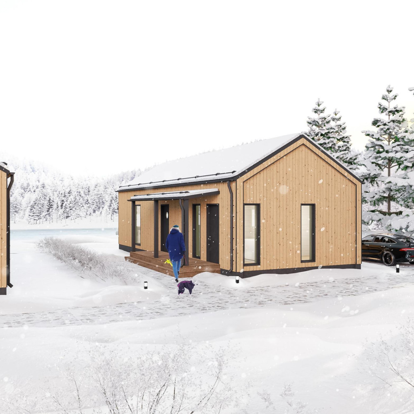
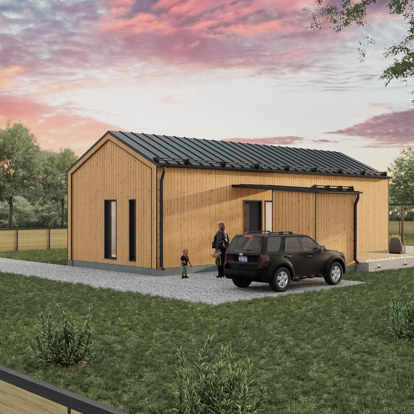
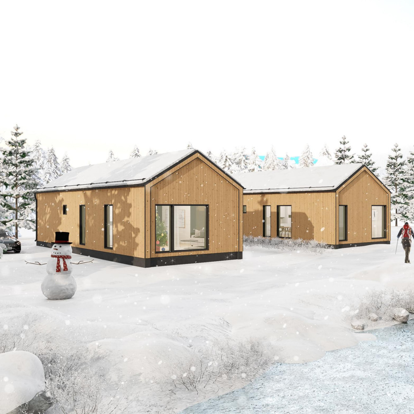
Hawo 88 / 75,5 m²
Dimensions of living.
Our 88 m² detached house doesn’t fit into a traditional single-purpose mold. With thoughtfully designed floor plans, it adapts to different life stages—all within the same walls.
Choose between two or three well-positioned bedrooms, with the option to dedicate one as a home office. A convenient utility room with its own entrance simplifies daily life, while the spacious open-plan kitchen and living area, featuring a full-glass gable, creates an airy, light-filled atmosphere.
This versatile home model offers both practical and stylish solutions. Modern space planning, warm wood tones, and customizable finishes and features let you create a home that truly feels like your own — wherever it may be.
Floor area: 88,0 m² / 1 floor
Net living area: 75,5 m²
Mallistossamme on valmiiksi suunniteltuja asumisen ratkaisuja eri kokoluokissa;
valitse sopivin ja suunnittele hankkeesi toteutus vakiomallilla tai tarvittavilla muutoksilla.

Hawo 88
Included in Your Hawo House Package
• Hawo Project Budget Estimate – A comprehensive cost calculation for the entire project based on HAWO’s construction method.
• Extensive Customization Options – Tailor your home’s layout, interior design, and features to match your vision.
• Precision-Built, Modern Home – Constructed in controlled, dry factory conditions to ensure superior quality.
• Innovative Steel Foundation – A lightweight yet strong and durable base for your home.
• Building Permit Documentation – All necessary plans and drawings for your permit application (excluding site plan).
• Groundwork and Frost Protection Guidelines – Clear instructions for site preparation.
• Seamless Factory-Built Home Experience – A modern, efficient, and high-quality construction process.
• Complete Delivery & Installation – Our trusted partners handle transportation, crane services, foundation panels, terraces, storage units, carports, and more.
• Home Documentation Package – Includes production records, inspection checklists, maintenance, and user manuals.
• Warranty & Annual Maintenance – Covered according to contract terms
Standard Delivery Contents for Hawo 88
- Exterior Finish: Horizontal spruce panel cladding, metal roof
- Interior Finish: 212 mm Hawo log paneling
- Flooring: Oak-patterned vinyl
- Heating: Underfloor heating throughout the building
- Ventilation: Mechanical ventilation with heat recovery
- Kitchen: Refrigerator-freezer, 4-burner cooktop, Range hood, Oven, Dishwasher
- Bathroom: Underfloor heating, Tiled floor, Wet area wall panels, toilet, sink, and faucet, Bidet shower, Vanity cabinet and mirror, Washing machine connection, Sauna panel ceiling
- Sauna: Glass wall, 95 mm sauna paneling and benches, Electric sauna heater, Hot water heater
- Separate toilet: 212 mm Hawo log paneling, Tiled floor, sink and faucet, Bidet shower, Vanity cabinet and mirror
- Utility Room (if included): 212 mm Hawo log paneling for walls and ceiling, Tiled floor, Cabinets and countertop, Sink and faucet, Washing machine connection
